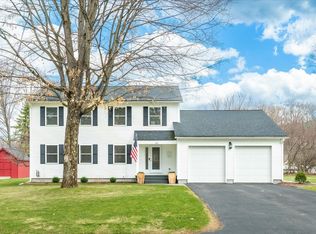Own a piece of Vermont history. This tastefully renovated 1904 Colonial home is located in the highly desirable town of Proctor. Placed on a beautiful corner lot in a picturesque neighborhood setting, this house will quickly become your home. A warm & cozy sunporch welcomes you to the back entryway with a large coat closet. As you step into the breakfast nook and large kitchen with peninsula seating, you will notice the beautiful Maple floors showcased throughout the main level. A large, newly tiled pantry offers ample space for all of your food & household items. Make lasting family memories while hosting Sunday & holiday dinners in the formal dining room. The spacious family room, plus formal living room or office, provides the needed space to relax, work & entertain. The inviting entry and a full bath are also on the main floor. Upstairs you will discover a spacious, tranquil master bedroom & sitting area with his & her closets. Two additional spacious bedrooms, a full bathroom, plus a laundry room with stairway to attic completes the second level. The attic is ideal storage and has potential to become a fourth bedroom, game room or home theater. Renovated with efficiency as a priority, this home has vinyl siding, all newer windows, abundance of insulation, all updated electrical, plumbing and heating. The new on-demand hot water system was installed one year ago. The quintessential wrap around front porch is ideal for relaxing, visiting with neighbors, and enjoying the small town, peaceful surroundings. Houses move quickly in this neighborhood, so get settled in before the gorgeous Autumn days, meant for relaxing on the porch swing with your morning cup of coffee.
This property is off market, which means it's not currently listed for sale or rent on Zillow. This may be different from what's available on other websites or public sources.

