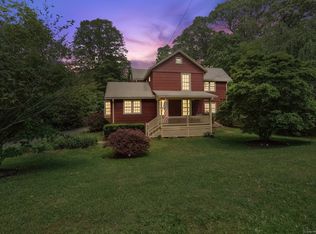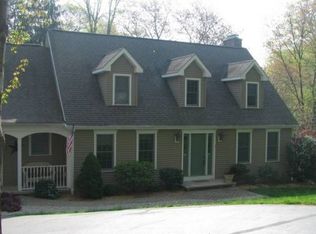Sold for $410,000
$410,000
52 Pine Orchard Road, Branford, CT 06405
3beds
1,032sqft
Single Family Residence
Built in 1958
0.4 Acres Lot
$421,000 Zestimate®
$397/sqft
$2,586 Estimated rent
Home value
$421,000
$375,000 - $472,000
$2,586/mo
Zestimate® history
Loading...
Owner options
Explore your selling options
What's special
Enjoy one-level living in a prime Branford location-just a short walk to the town green, restaurants, shops, and scenic sidewalks. This charming 3-bedroom, 1-bath ranch offers approx. 1,032 sq ft of living space on a beautifully landscaped lot with mature gardens, a fully fenced backyard, and a cozy deck perfect for relaxing or entertaining outdoors. Inside, you'll find a bright and open layout with freshly refinished hardwood floors and a freshly painted interior. The sun-filled living room features a cozy fireplace, while the adjoining kitchen and dining area provide a functional, inviting space. The primary bedroom is generously sized with a ceiling fan, and two additional bedrooms offer flexibility for guests, office space, or hobbies.Additional highlights include main-level laundry, a 2023 roof, new chimney liner with warranty, newer hot water heater, updated lighting and ceiling fans, 100 amp electrical, central air, custom blinds, public water, and city sewer. Just minutes to Pine Orchard Yacht & Country Club, Branford River, train station, beaches, and highways-this well-maintained home combines comfort, convenience, and location for easy living near it all.
Zillow last checked: 8 hours ago
Listing updated: July 17, 2025 at 11:51am
Listed by:
Heidi Derusso 203-444-4075,
Coldwell Banker Realty 203-245-4700
Bought with:
Heidi Derusso, RES.0805864
Coldwell Banker Realty
Source: Smart MLS,MLS#: 24090586
Facts & features
Interior
Bedrooms & bathrooms
- Bedrooms: 3
- Bathrooms: 1
- Full bathrooms: 1
Primary bedroom
- Features: Ceiling Fan(s), Hardwood Floor
- Level: Main
Bedroom
- Features: Ceiling Fan(s), Hardwood Floor
- Level: Main
Bedroom
- Features: Ceiling Fan(s), Hardwood Floor
- Level: Main
Bathroom
- Level: Main
Dining room
- Features: Bay/Bow Window, Ceiling Fan(s), Combination Liv/Din Rm
- Level: Main
Kitchen
- Features: Vinyl Floor
- Level: Main
Living room
- Features: Bay/Bow Window, Combination Liv/Din Rm, Fireplace, Hardwood Floor
- Level: Main
Heating
- Baseboard, Forced Air, Hot Water, Natural Gas
Cooling
- Ceiling Fan(s), Central Air
Appliances
- Included: Oven/Range, Refrigerator, Dishwasher, Washer, Dryer, Gas Water Heater, Water Heater
- Laundry: Main Level
Features
- Windows: Thermopane Windows
- Basement: Full
- Attic: Crawl Space,Access Via Hatch
- Number of fireplaces: 1
Interior area
- Total structure area: 1,032
- Total interior livable area: 1,032 sqft
- Finished area above ground: 1,032
Property
Parking
- Total spaces: 4
- Parking features: Attached, Paved, Driveway, Private
- Attached garage spaces: 1
- Has uncovered spaces: Yes
Features
- Patio & porch: Deck, Patio
- Exterior features: Breezeway, Rain Gutters, Garden
- Fencing: Full
Lot
- Size: 0.40 Acres
- Features: Wooded, Cleared
Details
- Parcel number: 1067950
- Zoning: res
Construction
Type & style
- Home type: SingleFamily
- Architectural style: Ranch
- Property subtype: Single Family Residence
Materials
- Other
- Foundation: Concrete Perimeter
- Roof: Asphalt
Condition
- New construction: No
- Year built: 1958
Utilities & green energy
- Sewer: Public Sewer
- Water: Public
Green energy
- Energy efficient items: Windows
Community & neighborhood
Community
- Community features: Golf, Library, Medical Facilities, Park, Playground, Shopping/Mall, Near Public Transport
Location
- Region: Branford
Price history
| Date | Event | Price |
|---|---|---|
| 7/17/2025 | Sold | $410,000+0.2%$397/sqft |
Source: | ||
| 7/2/2025 | Pending sale | $409,000$396/sqft |
Source: | ||
| 5/22/2025 | Listed for sale | $409,000+27.3%$396/sqft |
Source: | ||
| 6/28/2022 | Sold | $321,200+2%$311/sqft |
Source: | ||
| 6/24/2022 | Contingent | $315,000$305/sqft |
Source: | ||
Public tax history
| Year | Property taxes | Tax assessment |
|---|---|---|
| 2025 | $5,239 +7.6% | $244,800 +53.2% |
| 2024 | $4,871 +2% | $159,800 |
| 2023 | $4,776 +1.5% | $159,800 |
Find assessor info on the county website
Neighborhood: 06405
Nearby schools
GreatSchools rating
- 7/10John B. Sliney SchoolGrades: PK-4Distance: 0.7 mi
- 6/10Francis Walsh Intermediate SchoolGrades: 5-8Distance: 0.9 mi
- 5/10Branford High SchoolGrades: 9-12Distance: 0.6 mi
Get pre-qualified for a loan
At Zillow Home Loans, we can pre-qualify you in as little as 5 minutes with no impact to your credit score.An equal housing lender. NMLS #10287.
Sell with ease on Zillow
Get a Zillow Showcase℠ listing at no additional cost and you could sell for —faster.
$421,000
2% more+$8,420
With Zillow Showcase(estimated)$429,420

