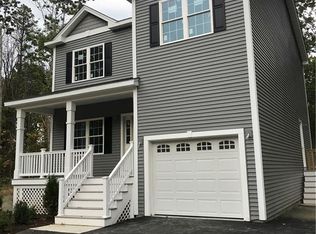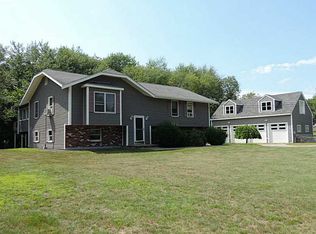Peacefully nestled at the end of a secluded private road, this spectacular Custom Ranch offers 4 5 bedrooms, 3.5 baths & nearly 4,600sf of beautifully finished living space on a tranquil 8-acre wooded lot. Built in 2022, this home delivers the perfect blend of luxury, comfort & privacy. Inside, an open-concept layout features soaring cathedral ceilings, hardwood floors throughout & abundant natural light. The stylish kitchen showcases quartz countertops, SS appliances including a double oven & a breakfast bar that flows into a formal dining space accented by stately columns. The inviting living room centers around a cozy gas fireplace & opens to a large deck w/ breathtaking woodland views. The elegant Primary Suite features vaulted ceilings, an electric fireplace, an expansive walk-in closet, and a spa-like bath w/ soaking tub, double vanity & a tiled shower with 6 body jets & a rainfall head. The main level also includes 2 spacious bedrooms, a full bath, versatile den/playroom, half bath & a mudroom leading to the oversized 3-car garage. A private staircase leads to a large bonus room ideal for a home office, media room, or guest space. The newly finished walk-out lower level includes 9-ft ceilings, a bright open living area, fourth bedroom w/ massive walk-in closet, 3rd full bath w/ tile shower, laundry room & extra storage perfect for an in-law suite! More highlights: bottled gas heat, whole-house generator, whole house security & coveted Blue Ribbon School District.
This property is off market, which means it's not currently listed for sale or rent on Zillow. This may be different from what's available on other websites or public sources.

