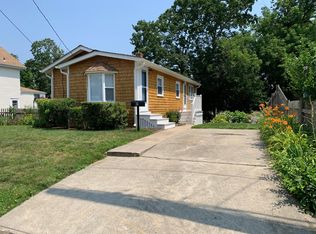Sold for $390,000
$390,000
52 Planet Ave, Riverside, RI 02915
3beds
1,344sqft
Single Family Residence
Built in 1910
4,791.6 Square Feet Lot
$396,100 Zestimate®
$290/sqft
$2,761 Estimated rent
Home value
$396,100
$353,000 - $444,000
$2,761/mo
Zestimate® history
Loading...
Owner options
Explore your selling options
What's special
Motivated seller under contract for their new home and ready to go. This 3-bedroom, 1-bathroom property has had major renovations already completed with the Kitchen and bathroom updated along with a remodeled 1st floor laundry room and new appliances. There are cosmetic updates needed throughout which will allow a buyer to create their own vision and plenty of equity to build. This home is a true diamond ready to shine. In back there is a detached garage (not accessible for cars anymore) which previously functioned as the foundation to an Accessory Dwelling Unit (ADU). This structure still has its own private septic system and could possibly be brought back to life for the new owners (Buyers to conduct all due diligence, but this presents an exciting potential for future use or added value). Located on a quiet street just minutes from Sabin Point Waterfront Park and the East Bay Bike Path, you’ll never run out of things to do in this active community minutes from Barrington. Shop local and get some of the best eats at Dune Brothers Seafood and Borealis Coffee shop just minutes away. Top off your perfect day with a ride for the kids on the historic Crescent Park Loofa Carousel, all within minutes from your new home. With highway access nearby, this home offers easy access to everything Rhode Island has to offer.
Zillow last checked: 8 hours ago
Listing updated: September 04, 2025 at 10:19am
Listed by:
Team RealEskater 617-438-6194,
HERE Realty
Bought with:
Bryan Quinlan, RES.0042980
Keller Williams Leading Edge
Source: StateWide MLS RI,MLS#: 1390605
Facts & features
Interior
Bedrooms & bathrooms
- Bedrooms: 3
- Bathrooms: 1
- Full bathrooms: 1
Bathroom
- Level: Second
Other
- Level: Second
Dining room
- Level: First
Kitchen
- Level: First
Laundry
- Level: First
Living room
- Level: First
Heating
- Natural Gas, Baseboard, Central Stream, Zoned
Cooling
- Window Unit(s)
Appliances
- Included: Gas Water Heater, Dishwasher, Dryer, Exhaust Fan, Disposal, Microwave, Oven/Range, Refrigerator, Washer
Features
- Wall (Dry Wall), Wall (Paneled), Cedar Closet(s), Plumbing (Mixed), Insulation (Cap), Insulation (Walls)
- Flooring: Hardwood, Laminate
- Basement: Full,Interior and Exterior,Unfinished,Work Shop
- Attic: Attic Stairs
- Has fireplace: No
- Fireplace features: None
Interior area
- Total structure area: 1,344
- Total interior livable area: 1,344 sqft
- Finished area above ground: 1,344
- Finished area below ground: 0
Property
Parking
- Total spaces: 4
- Parking features: Detached, Driveway
- Garage spaces: 1
- Has uncovered spaces: Yes
Features
- Patio & porch: Patio
- Waterfront features: Walk to Salt Water
Lot
- Size: 4,791 sqft
Details
- Parcel number: 52PLANETAVEPRO
- Zoning: R4
- Special conditions: Conventional/Market Value
Construction
Type & style
- Home type: SingleFamily
- Architectural style: Cape Cod
- Property subtype: Single Family Residence
Materials
- Dry Wall, Paneled, Vinyl Siding
- Foundation: Concrete Perimeter, Mixed
Condition
- New construction: No
- Year built: 1910
Utilities & green energy
- Electric: 100 Amp Service, Circuit Breakers
- Sewer: Public Sewer, Septic Tank
- Water: Municipal
- Utilities for property: Sewer Connected, Water Connected
Community & neighborhood
Community
- Community features: Near Public Transport
Location
- Region: Riverside
- Subdivision: Riverside
HOA & financial
HOA
- Has HOA: No
Price history
| Date | Event | Price |
|---|---|---|
| 9/3/2025 | Sold | $390,000+5.7%$290/sqft |
Source: | ||
| 8/18/2025 | Pending sale | $369,000$275/sqft |
Source: | ||
| 7/27/2025 | Contingent | $369,000$275/sqft |
Source: | ||
| 7/22/2025 | Listed for sale | $369,000$275/sqft |
Source: | ||
Public tax history
Tax history is unavailable.
Neighborhood: Riverside
Nearby schools
GreatSchools rating
- 6/10Waddington SchoolGrades: K-5Distance: 0.6 mi
- 4/10Riverside Middle SchoolGrades: 6-8Distance: 1.3 mi
- 5/10East Providence High SchoolGrades: 9-12Distance: 4.3 mi
Get a cash offer in 3 minutes
Find out how much your home could sell for in as little as 3 minutes with a no-obligation cash offer.
Estimated market value$396,100
Get a cash offer in 3 minutes
Find out how much your home could sell for in as little as 3 minutes with a no-obligation cash offer.
Estimated market value
$396,100
