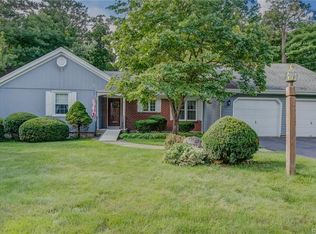Sold for $450,000
$450,000
52 Plank Hill Road, Bristol, CT 06010
3beds
2,100sqft
Single Family Residence
Built in 1987
0.4 Acres Lot
$455,800 Zestimate®
$214/sqft
$2,735 Estimated rent
Home value
$455,800
$415,000 - $501,000
$2,735/mo
Zestimate® history
Loading...
Owner options
Explore your selling options
What's special
Tucked away on a quiet dead-end street, this beautifully updated raised ranch on the Farmington line offers the perfect blend of comfort, space, and modern style-ideal for today's busy families. With 1,400sf on the main level and an additional 700 square feet in the fully finished walk-out basement, there's plenty of room for everyone to spread out. The sun-filled main level features gleaming refinished hardwood floors, an inviting living room with a fireplace, and an open floor plan that makes it easy to stay connected while cooking, dining, or relaxing. The kitchen is a true centerpiece with quartz countertops, new stainless steel appliances, and a large island perfect for family meals or homework time. A spacious Trex deck overlooks the above-ground pool, creating a great spot for summer fun and outdoor gatherings. Upstairs you'll find three bedrooms, including a primary suite with a full bath, plus two more updated bathrooms to keep mornings running smoothly. The finished lower level offers even more flexibility with a family room, home office or fourth bedroom, and sliders leading to the backyard. With a newer roof, central air, and a two-car attached garage, this move-in ready home makes family living easy and enjoyable.
Zillow last checked: 8 hours ago
Listing updated: November 05, 2025 at 01:43pm
Listed by:
Paul A. Cranick (860)608-5047,
eXp Realty 866-828-3951
Bought with:
Gabe Mulero, REB.0795080
God's Land Realty Family Corp.
Source: Smart MLS,MLS#: 24119554
Facts & features
Interior
Bedrooms & bathrooms
- Bedrooms: 3
- Bathrooms: 3
- Full bathrooms: 2
- 1/2 bathrooms: 1
Primary bedroom
- Features: Full Bath, Hardwood Floor
- Level: Main
Bedroom
- Level: Main
Bedroom
- Level: Main
Dining room
- Features: Sliders, Hardwood Floor
- Level: Main
Family room
- Features: Sliders
- Level: Lower
Kitchen
- Features: Remodeled, Quartz Counters, Eating Space, Kitchen Island, Hardwood Floor
- Level: Main
Living room
- Features: Remodeled, Fireplace, Hardwood Floor
- Level: Main
Office
- Level: Lower
Heating
- Hot Water, Oil
Cooling
- Central Air
Appliances
- Included: Oven/Range, Microwave, Refrigerator, Dishwasher, Tankless Water Heater
- Laundry: Lower Level
Features
- Windows: Thermopane Windows
- Basement: Full,Finished
- Attic: Pull Down Stairs
- Number of fireplaces: 1
Interior area
- Total structure area: 2,100
- Total interior livable area: 2,100 sqft
- Finished area above ground: 1,400
- Finished area below ground: 700
Property
Parking
- Total spaces: 2
- Parking features: Attached
- Attached garage spaces: 2
Features
- Patio & porch: Deck
- Has private pool: Yes
- Pool features: Above Ground
Lot
- Size: 0.40 Acres
- Features: Level
Details
- Parcel number: 469919
- Zoning: R-15
Construction
Type & style
- Home type: SingleFamily
- Architectural style: Ranch
- Property subtype: Single Family Residence
Materials
- Vinyl Siding
- Foundation: Concrete Perimeter, Raised
- Roof: Asphalt
Condition
- New construction: No
- Year built: 1987
Utilities & green energy
- Sewer: Public Sewer
- Water: Public
- Utilities for property: Cable Available
Green energy
- Energy efficient items: Windows
Community & neighborhood
Location
- Region: Bristol
- Subdivision: Forestville
Price history
| Date | Event | Price |
|---|---|---|
| 11/4/2025 | Sold | $450,000-2.2%$214/sqft |
Source: | ||
| 10/2/2025 | Pending sale | $459,900$219/sqft |
Source: | ||
| 9/20/2025 | Price change | $459,900-1.1%$219/sqft |
Source: | ||
| 8/15/2025 | Listed for sale | $465,000+50%$221/sqft |
Source: | ||
| 5/28/2025 | Sold | $310,000+3.5%$148/sqft |
Source: Public Record Report a problem | ||
Public tax history
| Year | Property taxes | Tax assessment |
|---|---|---|
| 2025 | $7,378 +6.5% | $218,610 +0.5% |
| 2024 | $6,925 +4.9% | $217,420 |
| 2023 | $6,599 +11.2% | $217,420 +40.5% |
Find assessor info on the county website
Neighborhood: 06010
Nearby schools
GreatSchools rating
- 7/10Ivy Drive SchoolGrades: PK-5Distance: 1.2 mi
- 6/10Northeast Middle SchoolGrades: 6-8Distance: 0.7 mi
- 5/10Bristol Eastern High SchoolGrades: 9-12Distance: 2.7 mi

Get pre-qualified for a loan
At Zillow Home Loans, we can pre-qualify you in as little as 5 minutes with no impact to your credit score.An equal housing lender. NMLS #10287.
