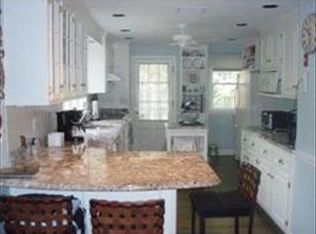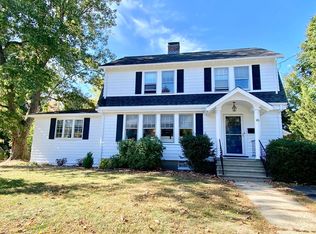Sold for $1,052,000 on 10/02/23
$1,052,000
52 Plymouth Rd, Needham, MA 02492
3beds
2,064sqft
Single Family Residence
Built in 1930
7,405 Square Feet Lot
$-- Zestimate®
$510/sqft
$4,031 Estimated rent
Home value
Not available
Estimated sales range
Not available
$4,031/mo
Zestimate® history
Loading...
Owner options
Explore your selling options
What's special
This home offers a balance of privacy, convenience, and access to various amenities on a highly desirable ladder street! It is less than a mile from the train to South Station, and easy distance form the golf course, many restaurants. This sunny 3 bedroom colonial has much to offer with its welcoming curb appeal and entryway with hardwood floors and a coat closet. There is a large kitchen open to the dining room, a 3/4 bath, laundry, and a den with many windows and a built-in for storage. The family room with fireplace and hardwood floors completes this level. The second level has a full bath and three bedrooms. The finished walk-out basement also adds space to meet many needs. Enjoy the outdoors with a large private deck & patio. You will enjoy the green views, birds, and plantings that make this back yard so special. The current owners also created raised beds to host a nourishing vegetable garden. Come see all the wonderful accommodations this home and area of Needham have to offer!
Zillow last checked: 8 hours ago
Listing updated: October 03, 2023 at 04:31am
Listed by:
Cheryl King 978-270-0553,
MRM Associates 978-448-3031
Bought with:
Team Pearlstein
Gibson Sotheby's International Realty
Source: MLS PIN,MLS#: 73151876
Facts & features
Interior
Bedrooms & bathrooms
- Bedrooms: 3
- Bathrooms: 2
- Full bathrooms: 2
Primary bedroom
- Features: Closet, Flooring - Wall to Wall Carpet
- Level: Second
- Area: 154
- Dimensions: 14 x 11
Bedroom 2
- Features: Closet, Flooring - Wall to Wall Carpet
- Level: Second
- Area: 132
- Dimensions: 12 x 11
Bedroom 3
- Features: Closet, Flooring - Wall to Wall Carpet
- Level: Second
- Area: 121
- Dimensions: 11 x 11
Primary bathroom
- Features: No
Bathroom 1
- Features: Flooring - Vinyl
- Level: First
- Area: 25
- Dimensions: 5 x 5
Bathroom 2
- Features: Bathroom - With Tub & Shower, Flooring - Stone/Ceramic Tile
- Level: Second
- Area: 40
- Dimensions: 8 x 5
Dining room
- Features: Flooring - Hardwood
- Level: First
- Area: 144
- Dimensions: 12 x 12
Kitchen
- Features: Flooring - Vinyl, Recessed Lighting
- Level: First
- Area: 121
- Dimensions: 11 x 11
Living room
- Features: Flooring - Hardwood
- Level: First
- Area: 198
- Dimensions: 18 x 11
Heating
- Baseboard, Steam, Oil
Cooling
- Window Unit(s)
Appliances
- Laundry: First Floor
Features
- Bonus Room, Den
- Flooring: Wood, Vinyl, Carpet, Laminate, Flooring - Wall to Wall Carpet
- Basement: Full,Finished
- Number of fireplaces: 1
Interior area
- Total structure area: 2,064
- Total interior livable area: 2,064 sqft
Property
Parking
- Total spaces: 3
- Parking features: Attached, Under, Off Street
- Attached garage spaces: 1
- Uncovered spaces: 2
Features
- Patio & porch: Deck
- Exterior features: Deck, Garden
Lot
- Size: 7,405 sqft
- Features: Gentle Sloping
Details
- Parcel number: 138624
- Zoning: SRB
Construction
Type & style
- Home type: SingleFamily
- Architectural style: Colonial
- Property subtype: Single Family Residence
Materials
- Foundation: Block
- Roof: Shingle
Condition
- Year built: 1930
Utilities & green energy
- Electric: Circuit Breakers, 100 Amp Service
- Sewer: Public Sewer
- Water: Public
- Utilities for property: for Electric Range
Community & neighborhood
Community
- Community features: Public Transportation, Shopping, Pool, Tennis Court(s), Park, Walk/Jog Trails, Golf, Medical Facility, Laundromat, Highway Access, House of Worship, Public School, T-Station
Location
- Region: Needham
Price history
| Date | Event | Price |
|---|---|---|
| 10/2/2023 | Sold | $1,052,000+5.2%$510/sqft |
Source: MLS PIN #73151876 Report a problem | ||
| 8/24/2023 | Listed for sale | $1,000,000+138.1%$484/sqft |
Source: MLS PIN #73151876 Report a problem | ||
| 9/15/1999 | Sold | $420,000+76.8%$203/sqft |
Source: Public Record Report a problem | ||
| 8/27/1993 | Sold | $237,500$115/sqft |
Source: Public Record Report a problem | ||
Public tax history
| Year | Property taxes | Tax assessment |
|---|---|---|
| 2025 | $15,799 +51.2% | $1,490,500 +78.6% |
| 2024 | $10,450 -1.5% | $834,700 +2.6% |
| 2023 | $10,607 +4.2% | $813,400 +6.8% |
Find assessor info on the county website
Neighborhood: 02492
Nearby schools
GreatSchools rating
- 10/10Broadmeadow Elementary SchoolGrades: K-5Distance: 0.6 mi
- 9/10Pollard Middle SchoolGrades: 7-8Distance: 0.3 mi
- 10/10Needham High SchoolGrades: 9-12Distance: 0.7 mi
Schools provided by the listing agent
- Elementary: Sunita Williams
Source: MLS PIN. This data may not be complete. We recommend contacting the local school district to confirm school assignments for this home.

Get pre-qualified for a loan
At Zillow Home Loans, we can pre-qualify you in as little as 5 minutes with no impact to your credit score.An equal housing lender. NMLS #10287.

