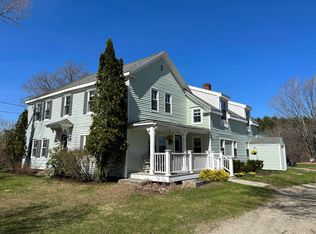Motivated Seller--Great opportunity for affordable country living! Situated on a beautiful 1.3 acre lot in Bowdoinham, this 2006 3 Bedroom 2 Bath 16 x 68 mobile has plenty of space inside and out. The 10 x 16 addition off the living room over-looking the spacious yard provides ample room for you to enjoy time with family and friends. The living room has a pellet stove for a second heat source. New roof in July of 2018. 12x16 Shed in backyard will store your equipment. Generator Hook up. You will love the landscaping and see the property is perfect for the gardener in your family! Close to 295 for easy commute to Brunswick / Portland /Augusta .Schedule your showing today!
This property is off market, which means it's not currently listed for sale or rent on Zillow. This may be different from what's available on other websites or public sources.

