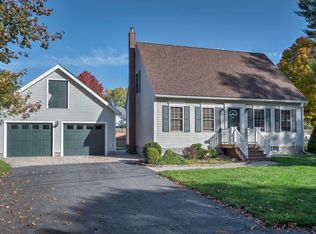Closed
Listed by:
Dick Thackston,
R.H. Thackston & Company 603-357-2121
Bought with: Lamacchia Realty, Inc.
$385,000
52 Queens Road, Keene, NH 03431
3beds
1,362sqft
Ranch
Built in 1958
0.37 Acres Lot
$416,900 Zestimate®
$283/sqft
$2,829 Estimated rent
Home value
$416,900
$396,000 - $438,000
$2,829/mo
Zestimate® history
Loading...
Owner options
Explore your selling options
What's special
Are you looking for your next home that is MOVE IN READY? Well, look no further! Location! Location! Location! This charming, one level Ranch in West Keene is waiting for you! Located on a Cul-de-Sac, this beautiful ranch is close to schools and many other places as well as many amenities. This home features a spacious eat-in kitchen with dining area, granite countertops and tastefully updated cabinetry. This home also offers lots of natural light, 3 bedrooms, 1.5 bathrooms, as well as wood and vinyl floors throughout the entire home. The walk out, back deck is great for entertaining and is surrounded with Spring foliage for your privacy; with a spacious, level and fully fenced in yard. 2 car attached garage with storage above, full basement and so much more! Don't let your opportunity pass you by. Start making your memories now!!!
Zillow last checked: 8 hours ago
Listing updated: April 26, 2024 at 08:15am
Listed by:
Dick Thackston,
R.H. Thackston & Company 603-357-2121
Bought with:
Kerryann Murphy
Lamacchia Realty, Inc.
Source: PrimeMLS,MLS#: 4984551
Facts & features
Interior
Bedrooms & bathrooms
- Bedrooms: 3
- Bathrooms: 2
- Full bathrooms: 1
- 1/2 bathrooms: 1
Heating
- Oil, Baseboard, Hot Water
Cooling
- None
Appliances
- Included: Dishwasher, Electric Range, Refrigerator, Electric Water Heater
- Laundry: Laundry Hook-ups, In Basement
Features
- Kitchen/Dining
- Flooring: Hardwood, Vinyl
- Basement: Unfinished,Interior Entry
Interior area
- Total structure area: 1,362
- Total interior livable area: 1,362 sqft
- Finished area above ground: 1,362
- Finished area below ground: 0
Property
Parking
- Total spaces: 2
- Parking features: Paved, Driveway, Garage, Off Street, Attached
- Garage spaces: 2
- Has uncovered spaces: Yes
Features
- Levels: One
- Stories: 1
- Exterior features: Deck
Lot
- Size: 0.37 Acres
- Features: Level
Details
- Parcel number: KEENM559L43
- Zoning description: residential
Construction
Type & style
- Home type: SingleFamily
- Architectural style: Ranch
- Property subtype: Ranch
Materials
- Wood Frame, Clapboard Exterior, Wood Exterior
- Foundation: Poured Concrete
- Roof: Asphalt Shingle
Condition
- New construction: No
- Year built: 1958
Utilities & green energy
- Electric: Circuit Breakers
- Sewer: Public Sewer
- Utilities for property: Cable Available
Community & neighborhood
Location
- Region: Keene
Price history
| Date | Event | Price |
|---|---|---|
| 4/25/2024 | Sold | $385,000-3.7%$283/sqft |
Source: | ||
| 2/19/2024 | Listed for sale | $399,900$294/sqft |
Source: | ||
| 2/19/2024 | Contingent | $399,900$294/sqft |
Source: | ||
| 2/9/2024 | Listed for sale | $399,900-2.5%$294/sqft |
Source: | ||
| 1/10/2024 | Listing removed | -- |
Source: | ||
Public tax history
| Year | Property taxes | Tax assessment |
|---|---|---|
| 2024 | $7,295 +3.7% | $220,600 |
| 2023 | $7,035 +2.8% | $220,600 |
| 2022 | $6,845 -0.8% | $220,600 |
Find assessor info on the county website
Neighborhood: 03431
Nearby schools
GreatSchools rating
- 8/10Symonds Elementary SchoolGrades: K-5Distance: 0.6 mi
- 4/10Keene Middle SchoolGrades: 6-8Distance: 1.3 mi
- 6/10Keene High SchoolGrades: 9-12Distance: 0.2 mi
Schools provided by the listing agent
- Elementary: Symonds Elementary
- Middle: Keene Middle School
- High: Keene High School
- District: Keene Central School District
Source: PrimeMLS. This data may not be complete. We recommend contacting the local school district to confirm school assignments for this home.
Get pre-qualified for a loan
At Zillow Home Loans, we can pre-qualify you in as little as 5 minutes with no impact to your credit score.An equal housing lender. NMLS #10287.
