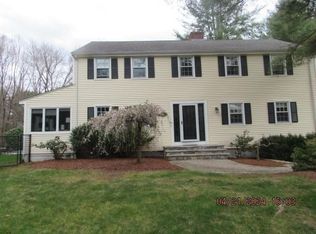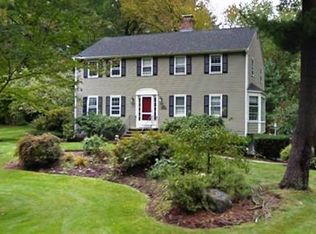Home for the holidays - Move right in to this contemporized, updated and expanded Colonial. Expanded foyer: marble floor, art-glass leaded windows and large bench seat with storage. Front-to-back LR: floor-to-ceiling bay window overlooking private back yard, wood-burning fireplace with granite hearth and cherry mantel, and hardwood floor. Formal DR: wainscoting, built-in corner cabinet, large bench-bay window with view of private side yard and gardens, and hardwood floor. Large eat-in-kitchen: French door to screen porch and slider to deck and private side yard; gas fireplace with custom-built maple mantel; tile flooring and marble fireplace hearth; generous island with 2nd sink, under-counter refrigerator and recycling center; lots of maple cabinets/drawers; wall ovens including convection, and built-in microwave above the vented cook-top. 2nd floor has 4 BRs, generous-sized office and 2 full baths . Hardwood floors throughout the 2nd floor. All bathrooms: completely renovated and updated. Walk-out expanded and finished lower level: separate laundry room, lots of closet space, and tile and wall-to-wall flooring. Landscaping: evergreens, including spring flowering rhododendrons and azaleas, provide privacy from the side-walked street; side yard is bordered by late-summer Rose of Sharon and also has a majestic blue spruce, a mature Japanese maple, and a flowering magnolia; backyard is bordered by white hydrangeas and rhododendrons. Sprinkler system. 2-car garage: solid cedar doors. Separate car port includes its own entrance to the finished lower level. Neighborhood Description Sidewalked street and just a mile to the town’s newest elementary school. Also just a mile away is the town’s lighted baseball field, Feeley Park, where there are also softball fields and public tennis courts. Just over the line in Framingham is the renown Garden in the Woods botanical garden. Sneak through Framingham to pick up the Mass Pike at Exit 13 for a quick trip into Boston. Worcester is nearly as quick heading west through Framingham.
This property is off market, which means it's not currently listed for sale or rent on Zillow. This may be different from what's available on other websites or public sources.

