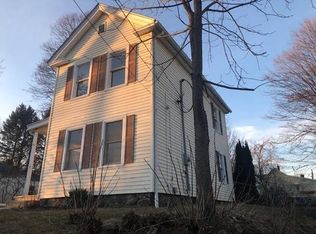This is a beautiful home with an open floor plan, tiled, and hardwood floors and a walkout deck. If you like to cook the kitchen has good counter space an island and many cabinets for storage. For relaxation, work or entertaining you have both a family room and living room. Also on the main level is the master bedroom which features two lighted closets, a ceiling fan, and the master bathroom (tub/shower and shelves for linen). Outside of the home, you'll find two driveways in the front a fenced in backyard with a storage shed and the yard with enough space for vegetable gardens. This location is close to downtown Marlborough, grocery shopping and convenient to Rt 290 and Rt 495.
This property is off market, which means it's not currently listed for sale or rent on Zillow. This may be different from what's available on other websites or public sources.
