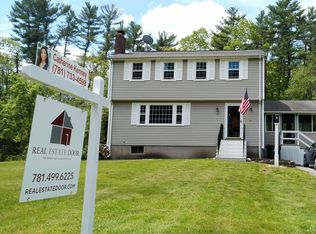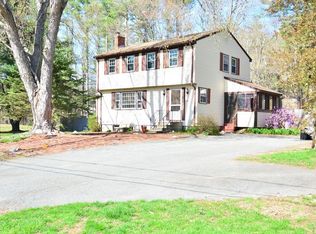Sold for $708,700
$708,700
52 Richard Rd, Hanson, MA 02341
4beds
2,798sqft
Single Family Residence
Built in 1970
0.69 Acres Lot
$718,200 Zestimate®
$253/sqft
$4,267 Estimated rent
Home value
$718,200
$661,000 - $783,000
$4,267/mo
Zestimate® history
Loading...
Owner options
Explore your selling options
What's special
The best deal in Hanson! With over 2700 SF of living space, central air, 4+ bedrooms, 3 FULL bathrooms AND on a Cul-De-Sac street, 52 Richard Road offers an incredible value. The home includes a full FIRST FLOOR in-law suite addition with its own full kitchen, full bathroom and private entrance. It is like getting 2 homes for the price of one! The flexible space includes a gorgeous great room with a vaulted ceiling and a large heated sunroom. Beyond the 4 bedrooms, an additional office can function as an over-flow bedroom and the finished space downstairs is perfect for playroom, workout space or media room. All the above, without sacrificing location in the slightest: set on a quiet cul-de-sac road, it is still just minutes to so much: the MBTA commuter rail (7 min), Indian Head School (3 min), and Whitman-Hanson High (10 min) as well as dozens of restaurants and shops. Don’t be the one who regrets missing this deal!
Zillow last checked: 8 hours ago
Listing updated: December 04, 2025 at 08:45am
Listed by:
The Residential Group 617-296-7653,
William Raveis R.E. & Home Services 617-426-8333,
Jason Manganello 617-877-5694
Bought with:
Stacey Green
Redfin Corp.
Source: MLS PIN,MLS#: 73381256
Facts & features
Interior
Bedrooms & bathrooms
- Bedrooms: 4
- Bathrooms: 3
- Full bathrooms: 3
Primary bedroom
- Features: Closet, Flooring - Hardwood
- Level: First
Bedroom 2
- Features: Closet, Flooring - Hardwood
- Level: First
Bedroom 3
- Features: Closet, Flooring - Hardwood
- Level: First
Bedroom 4
- Features: Closet, Flooring - Wall to Wall Carpet, Handicap Accessible, Exterior Access
- Level: Second
Bathroom 1
- Features: Bathroom - Full, Skylight, Flooring - Stone/Ceramic Tile
- Level: First
Bathroom 2
- Features: Bathroom - Full, Flooring - Stone/Ceramic Tile, Handicap Accessible
- Level: First
Bathroom 3
- Features: Bathroom - Full, Flooring - Stone/Ceramic Tile
- Level: Second
Family room
- Features: Wood / Coal / Pellet Stove, Vaulted Ceiling(s), Flooring - Wall to Wall Carpet, Handicap Accessible, Exterior Access
- Level: First
Kitchen
- Features: Flooring - Hardwood, Countertops - Stone/Granite/Solid, Gas Stove
- Level: Main,First
Living room
- Features: Flooring - Hardwood
- Level: First
Office
- Features: Closet, Flooring - Hardwood
- Level: First
Heating
- Central, Forced Air, Electric Baseboard, Pellet Stove
Cooling
- Central Air, Wall Unit(s)
Appliances
- Included: Gas Water Heater, Range, Refrigerator, Washer, Dryer
- Laundry: Electric Dryer Hookup
Features
- Bathroom - Full, Closet, In-Law Floorplan, Kitchen, Sun Room, Bonus Room, Office
- Flooring: Wood, Carpet, Concrete, Laminate, Other, Flooring - Stone/Ceramic Tile, Flooring - Wall to Wall Carpet, Flooring - Hardwood
- Windows: Insulated Windows
- Basement: Full,Partially Finished
- Has fireplace: No
Interior area
- Total structure area: 2,798
- Total interior livable area: 2,798 sqft
- Finished area above ground: 2,578
- Finished area below ground: 220
Property
Parking
- Total spaces: 4
- Parking features: Attached, Paved Drive, Off Street, Paved
- Attached garage spaces: 1
- Uncovered spaces: 3
Accessibility
- Accessibility features: Handicap Accessible
Features
- Patio & porch: Deck - Exterior
Lot
- Size: 0.69 Acres
- Features: Cul-De-Sac
Details
- Parcel number: 1026019
- Zoning: 100
Construction
Type & style
- Home type: SingleFamily
- Architectural style: Ranch
- Property subtype: Single Family Residence
Materials
- Foundation: Concrete Perimeter
Condition
- Year built: 1970
Utilities & green energy
- Electric: Circuit Breakers, 200+ Amp Service
- Sewer: Private Sewer
- Water: Public
- Utilities for property: for Gas Range, for Gas Oven, for Electric Dryer
Community & neighborhood
Community
- Community features: Public Transportation, Shopping, House of Worship, Public School
Location
- Region: Hanson
Other
Other facts
- Road surface type: Paved
Price history
| Date | Event | Price |
|---|---|---|
| 12/1/2025 | Sold | $708,700-0.9%$253/sqft |
Source: MLS PIN #73381256 Report a problem | ||
| 10/23/2025 | Contingent | $715,000$256/sqft |
Source: MLS PIN #73381256 Report a problem | ||
| 9/19/2025 | Price change | $715,000-1.2%$256/sqft |
Source: MLS PIN #73381256 Report a problem | ||
| 7/10/2025 | Price change | $724,000-1.4%$259/sqft |
Source: MLS PIN #73381256 Report a problem | ||
| 6/11/2025 | Price change | $734,000-2%$262/sqft |
Source: MLS PIN #73381256 Report a problem | ||
Public tax history
| Year | Property taxes | Tax assessment |
|---|---|---|
| 2025 | $8,282 +3% | $619,000 +3% |
| 2024 | $8,044 +2.9% | $601,200 +9.1% |
| 2023 | $7,816 +13.3% | $551,200 +20.6% |
Find assessor info on the county website
Neighborhood: 02341
Nearby schools
GreatSchools rating
- 8/10Indian Head Elementary SchoolGrades: K-4Distance: 0.5 mi
- 5/10Hanson Middle SchoolGrades: 5-8Distance: 1 mi
- 7/10Whitman Hanson Regional High SchoolGrades: 9-12Distance: 2.5 mi
Get a cash offer in 3 minutes
Find out how much your home could sell for in as little as 3 minutes with a no-obligation cash offer.
Estimated market value$718,200
Get a cash offer in 3 minutes
Find out how much your home could sell for in as little as 3 minutes with a no-obligation cash offer.
Estimated market value
$718,200

