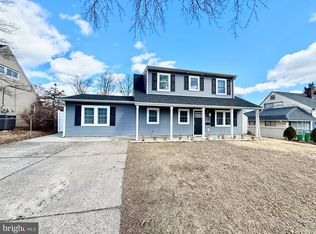Sold for $311,000
$311,000
52 Rustleaf Ln, Levittown, PA 19055
5beds
2baths
1,572sqft
SingleFamily
Built in 1953
7,405 Square Feet Lot
$406,300 Zestimate®
$198/sqft
$3,265 Estimated rent
Home value
$406,300
$386,000 - $431,000
$3,265/mo
Zestimate® history
Loading...
Owner options
Explore your selling options
What's special
DEAL OF THE SUMMER! This 5-bedroom, 2-full bath contemporary home was thoughtfully renovated all the while keeping its charm! A paved walkway welcomes you to this home with brand new central air/heat pump! The gleaming floors of the entry hall attests to the craftsmanship of the rest of the home. To the left is a full bath boasting a full-tiled bath/shower combo (notice the meticulously detailed tiled accent strip). The warmth of a dark wood, single-bowl vanity enhanced with a white marble-look counter top, sleek, wood mirror and quality fixtures everywhere lends plenty of style to this bathroom. A near-by stackable washer/dryer will make laundry a breeze. Directly down the hall, you enter the family/dining room with its rich wood flooring, softly painted walls and a beautiful spindle staircase. A low-maintenance sliding glass door takes you out onto a paver patio large enough to imagine evenings of alfresco entertaining around a wood-burning fire and kicking back. A large, flat yard is spacious enough for plenty of flower gardens/vegetable garden and easy mowing. A meticulously detailed kitchen is to the left of the family/dining area. The soft patina of the richly detailed Windsor-style kitchen cabinets with their 'soft close' doors, the ample counter space of richly grained granite enhanced with the uniquely designed tile backsplash, the softness of the tile flooring, stainless steel appliances (notice the French-door refrigerator/freezer), recessed lighting and quality fixtures. A 'to die for' three-season sunroom is off the kitchen. This room says, 'throw open the windows, put on some music, set a table for a quiet evening of dining. Two bedrooms complete the downstairs. One bedroom could be used for an office or play room. Both are light-filled and spacious. SECOND LEVEL: THREE BEDROOMS UPSTAIRS. A rare find! All three bedrooms are richly carpeted, painted in soothing colors, light-filled and spacious. A full bathroom with full-tiled shower with tile accent strip, beautiful dark wood vanity, tile floor, recessed lighting and plenty of natural light. HIGHLIGHTS: Thoughtfully and meticulously renovated with quality materials and workmanship. New central air/heat pump, completely renovated kitchen and bathrooms. A large, flat yard with patio, a three-season room. This is a beautifully renovated home with distinctive features for everyone. This home has been lovingly renovated and is in 'like new/move-in' condition.
Facts & features
Interior
Bedrooms & bathrooms
- Bedrooms: 5
- Bathrooms: 2
Heating
- Forced air, Oil
Cooling
- Wall
Features
- Basement: None
Interior area
- Total interior livable area: 1,572 sqft
Property
Features
- Exterior features: Vinyl
Lot
- Size: 7,405 sqft
Details
- Parcel number: 05034271
Construction
Type & style
- Home type: SingleFamily
Materials
- Frame
- Roof: Other
Condition
- Year built: 1953
Community & neighborhood
Location
- Region: Levittown
Price history
| Date | Event | Price |
|---|---|---|
| 5/22/2023 | Sold | $311,000-8.5%$198/sqft |
Source: Public Record Report a problem | ||
| 9/6/2021 | Listing removed | $340,000$216/sqft |
Source: | ||
| 9/6/2021 | Listed for sale | $340,000+1.5%$216/sqft |
Source: | ||
| 8/27/2021 | Contingent | $334,900$213/sqft |
Source: | ||
| 8/21/2021 | Listed for sale | $334,900+45.6%$213/sqft |
Source: | ||
Public tax history
| Year | Property taxes | Tax assessment |
|---|---|---|
| 2025 | $4,579 +0.4% | $16,800 |
| 2024 | $4,562 +0.7% | $16,800 |
| 2023 | $4,529 | $16,800 |
Find assessor info on the county website
Neighborhood: Red Cedar Hill
Nearby schools
GreatSchools rating
- 5/10Mill Creek Elementary SchoolGrades: K-5Distance: 1 mi
- NAArmstrong Middle SchoolGrades: 7-8Distance: 0.9 mi
- 2/10Truman Senior High SchoolGrades: PK,9-12Distance: 1.4 mi
Schools provided by the listing agent
- District: Bristol Twp
Source: The MLS. This data may not be complete. We recommend contacting the local school district to confirm school assignments for this home.
Get a cash offer in 3 minutes
Find out how much your home could sell for in as little as 3 minutes with a no-obligation cash offer.
Estimated market value
$406,300
