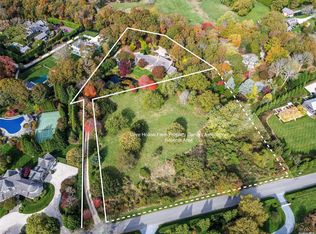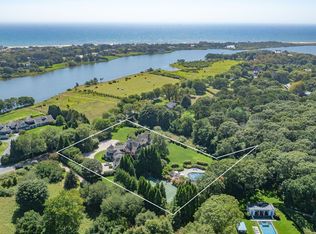This beautiful new construction was built ground up in 2020. From the architectural trademarks of Bories & Shearron, one of Architectural Digest's top 100 for 2020, the landscape design of Michael Derrig's namesake firm, and interiors by Lynde Easterlin, protege of Charlotte Moss, not a detail was missed in this custom home built by local high-end builder Greg D'Angelo Construction. Serge Mouille lighting, hand-painted murals by renowned decorative painter Bob Christian, and architectural trademarks throughout including dentil moldings, handcrafted stair railings, and twelve-inch white oak plank floors, adorn this brand-new home. Nestled in the exclusive Cove Hollow Farm enclave of the Georgica area in East Hampton, the 2 acre home is surrounded by preserve and Georgica Pond. Enter the property down a long tree-lined driveway that leads into a beautiful courtyard with a three car garage. The center hall entrance into the home features hand-painted floors, and double height ceilings. The sunken living room and dining room feature double height French doors, hand- painted walls and floors, a wood-burning fireplace, and a wet bar. The formal living room leads to a charming screened porch, and out to the patio which features a fire pit, and an English garden. The kitchen features a large center island made of wood and Virginia soapstone, a breakfast nook, and Sub-Zero appliances. Enter into the cozy family room from the kitchen and enjoy the wood-burning fireplace and large windows overlooking the backyard. Just outside of the kitchen there is a private dining garden that is perfect for entertaining family and friends throughout the year. The first floor also features a beautifully decorated en-suite guest bedroom. Upstairs you will find a beautiful master bedroom suite with hand-painted walls, a large walk-in closet, two additional closets, and a home office. The master bathroom features two marble vanities, a steam shower and a soaking tub. The en-suite guest bedrooms feature custom wallpaper, hand-painted floors and custom built-in closets. At the end of the upstairs hallway there is a large bunk room featuring 6 beds and plenty of place to hang out with friends. The lower level of the home features a large gym with a custom Tracy Anderson dance platform and a large spa bathroom with a steam shower, a theater room with a popcorn machine, a wet bar, a sauna room, and a lovely en-suite guest bedroom. The expansive backyard features a large lawn, a heated gunite pool and spa, and a pool cabana with an outdoor shower, a wood-burning fireplace and a kitchenette. Above the garage there is an additional space that is perfect for a game room or an art stdio. This special property is truly one of a kind!
This property is off market, which means it's not currently listed for sale or rent on Zillow. This may be different from what's available on other websites or public sources.

