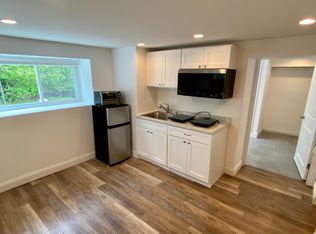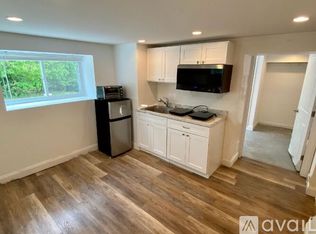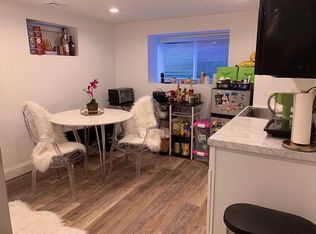Be the first to live in this brand new gut renovation single family across from Bellevue Pond & Wrights Tower in the beautiful Middlesex Fells Reservation. 3 Bedroom 2 full bathrooms including a large master suite with private bathroom and walk in closet. 2018 renovation features a new layout with open concept kitchen, living, & dining area as well as a finished basement. New modern kitchen with large island, high end stainless steel appliances, farmhouse sink, white cabinets, and sleek granite counter-top. Other features include all new; plumbing, electrical, heating system, central a/c, insulation, siding, hardwood floors, recessed lighting, two full bathrooms with modern design and finishes, and extensive landscaping providing an extra parking spot! Brand new and ready for move in. Open House Saturday 7/21, 1130-130, Sunday 7/22 1130-130
This property is off market, which means it's not currently listed for sale or rent on Zillow. This may be different from what's available on other websites or public sources.


