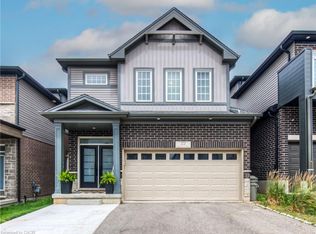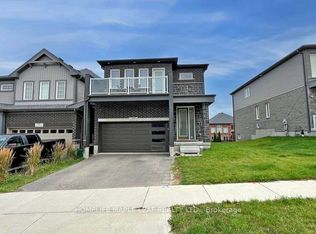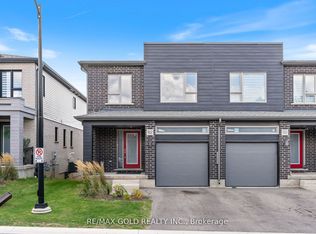Sold for $950,000 on 07/31/25
C$950,000
52 Saddlebrook Ct, Kitchener, ON N2R 0P6
5beds
2,510sqft
Single Family Residence, Residential
Built in 2020
3,150.72 Square Feet Lot
$-- Zestimate®
C$378/sqft
$-- Estimated rent
Home value
Not available
Estimated sales range
Not available
Not available
Loading...
Owner options
Explore your selling options
What's special
Welcome to 52 Saddlebrook Court – A Spacious & Elegant Home in the Heart of Kitchener’s Sought-After Huron Park Neighborhood! Nestled in one of Kitchener’s most desirable communities, this beautifully maintained, only few-years-old residence offers versatile living space & a prime location—ideal for growing families or buyers seeking extra space & style at an incredible value. As you arrive, the charming curb appeal & double-door entrance welcome you into a grand foyer, setting the tone for this impressive home. The carpet-free main level features a unique multi-level layout. The living room boasts soaring 13-ft ceilings & rich hardwood flooring, creating a bright, airy & inviting space. A 2-pc powder room adds convenience to the main floor. Just a few steps up, is fully upgraded kitchen equipped with granite countertops, a chic backsplash & stainless steel appliances along with Ample cabinetry. The adjacent dining area offers an open space for family meals or entertaining guests. The lower level family room is impressively spacious & full of potential — ideal as a cozy lounge, home office or extra bedroom. Upstairs, you’ll find 4 generously sized bedrooms & 2 full bathrooms. The primary suite is a luxurious escape, complete with a large walk-in closet & private 3pc ensuite bathroom. The remaining 3 bedrooms are bright & roomy, sharing a well-appointed 4pc bath. Laundry upstairs is cherry on Top. The fully finished basement with a large Rec room that can be a 5th bedroom or entertainment space, along with a 3pc bathroom & plenty of storage throughout. Step outside to a spacious backyard ready for your personal touch—ideal for a garden, patio or children's play area. Located in the heart of Huron Park, this home offers easy access to top-rated schools, shopping, Highway, the breathtaking Huron Natural Area & Just minutes from RBJ Schlegel Park, you'll enjoy endless outdoor fun with playgrounds, splash pads, sports fields & more. Book your Showing Today!
Zillow last checked: 8 hours ago
Listing updated: August 21, 2025 at 12:27am
Listed by:
Anurag Sharma, Broker,
RE/MAX Twin City Realty Inc.
Source: ITSO,MLS®#: 40711146Originating MLS®#: Cornerstone Association of REALTORS®
Facts & features
Interior
Bedrooms & bathrooms
- Bedrooms: 5
- Bathrooms: 4
- Full bathrooms: 3
- 1/2 bathrooms: 1
- Main level bathrooms: 1
Other
- Level: Second
Bedroom
- Level: Second
Bedroom
- Level: Second
Bedroom
- Level: Second
Bedroom
- Level: Basement
Bathroom
- Features: 2-Piece
- Level: Main
Bathroom
- Features: 4-Piece
- Level: Second
Bathroom
- Features: 3-Piece
- Level: Basement
Other
- Features: 3-Piece
- Level: Second
Dining room
- Level: Main
Family room
- Level: Lower
Kitchen
- Level: Main
Laundry
- Level: Second
Living room
- Level: Main
Heating
- Forced Air, Natural Gas
Cooling
- Central Air
Appliances
- Included: Water Heater, Water Softener, Dishwasher, Dryer, Range Hood, Refrigerator, Stove, Washer
- Laundry: Upper Level
Features
- Auto Garage Door Remote(s)
- Windows: Window Coverings
- Basement: Full,Finished,Sump Pump
- Has fireplace: No
Interior area
- Total structure area: 2,510
- Total interior livable area: 2,510 sqft
- Finished area above ground: 2,510
Property
Parking
- Total spaces: 4.5
- Parking features: Attached Garage, Garage Door Opener, Asphalt, Private Drive Triple+ Wide
- Attached garage spaces: 1.5
- Uncovered spaces: 3
Features
- Patio & porch: Porch
- Exterior features: Privacy, Private Entrance
- Fencing: Partial
- Frontage type: East
- Frontage length: 32.00
Lot
- Size: 3,150 sqft
- Dimensions: 32 x 98.46
- Features: Urban, Greenbelt, Highway Access, Park, Playground Nearby, Public Parking, Public Transit, Quiet Area, Schools, Shopping Nearby
Details
- Parcel number: 227222786
- Zoning: R-4 695R
Construction
Type & style
- Home type: SingleFamily
- Architectural style: Split Level
- Property subtype: Single Family Residence, Residential
Materials
- Brick, Vinyl Siding
- Foundation: Poured Concrete
- Roof: Asphalt Shing
Condition
- 0-5 Years
- New construction: No
- Year built: 2020
Utilities & green energy
- Sewer: Sewer (Municipal)
- Water: Municipal
Community & neighborhood
Security
- Security features: Smoke Detector, Security System, Smoke Detector(s)
Location
- Region: Kitchener
Price history
| Date | Event | Price |
|---|---|---|
| 7/31/2025 | Sold | C$950,000C$378/sqft |
Source: ITSO #40711146 | ||
Public tax history
Tax history is unavailable.
Neighborhood: Huron South
Nearby schools
GreatSchools rating
No schools nearby
We couldn't find any schools near this home.
Schools provided by the listing agent
- Elementary: Https://Bpweb.Stswr.Ca/Eligibility
Source: ITSO. This data may not be complete. We recommend contacting the local school district to confirm school assignments for this home.


