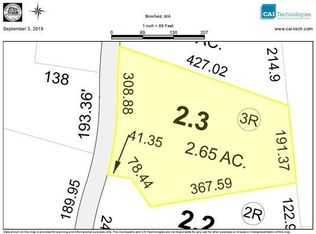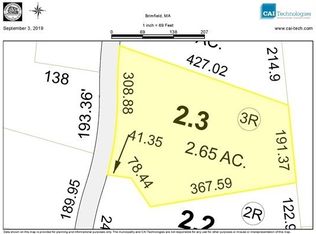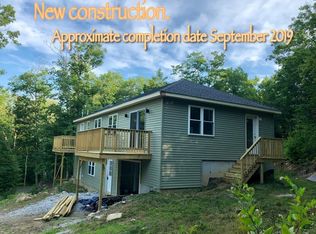Three bedrooms, 2.5 baths, remodeled and finished basement. First floor laundry for ease, master bedroom with ensuite bath. This home is private, sunny and bright.
This property is off market, which means it's not currently listed for sale or rent on Zillow. This may be different from what's available on other websites or public sources.


