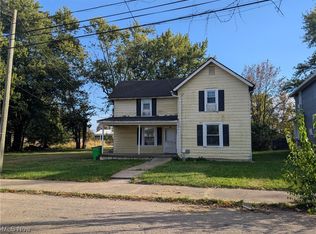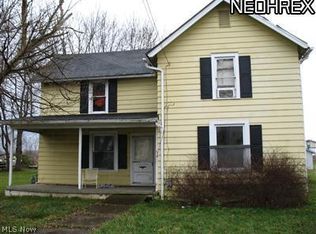Sold for $135,000
$135,000
52 Salt St, Rittman, OH 44270
4beds
2,352sqft
Single Family Residence
Built in 1929
8,250.26 Square Feet Lot
$138,000 Zestimate®
$57/sqft
$1,613 Estimated rent
Home value
$138,000
$131,000 - $145,000
$1,613/mo
Zestimate® history
Loading...
Owner options
Explore your selling options
What's special
This beautifully remodeled home offers a perfect blend of affordability and modern charm. Thoughtfully updated from top to bottom, it's ready for you to move right in! With a new roof, water heater, and furnace all installed in 2021-2022, you can rest assured that essential systems are in excellent condition. The exterior has been freshly painted in 2022, giving it a crisp, inviting look. Enjoy the brand-new deck, perfect for outdoor entertaining, and take advantage of the spacious detached 2-car garage for ample parking and storage. Inside, you'll find new flooring and trim throughout, adding an elegant, contemporary touch. The interior has been freshly painted to create a bright and welcoming atmosphere. This home combines beauty, style, and practicality, a true must-see for anyone searching for a move-in-ready property!
Zillow last checked: 8 hours ago
Listing updated: September 30, 2025 at 10:06am
Listing Provided by:
Tess Yurik 330-461-0879 tessyurikrealestate@gmail.com,
Century 21 Homestar
Bought with:
Angela M Foster, 2023000438
Classic Realty Group, Inc.
Source: MLS Now,MLS#: 5143593 Originating MLS: Akron Cleveland Association of REALTORS
Originating MLS: Akron Cleveland Association of REALTORS
Facts & features
Interior
Bedrooms & bathrooms
- Bedrooms: 4
- Bathrooms: 2
- Full bathrooms: 2
- Main level bathrooms: 1
Primary bedroom
- Description: New Carpet,Flooring: Carpet
- Level: Second
Bedroom
- Description: New Carpet,Flooring: Carpet
- Level: Second
Bedroom
- Description: New Carpet
- Level: Second
Primary bathroom
- Description: New Laminate,Flooring: Laminate
- Level: Second
Bathroom
- Description: New LVP,Flooring: Luxury Vinyl Tile
- Level: First
Dining room
- Description: New Laminate,Flooring: Laminate
- Level: First
Entry foyer
- Description: New Laminate,Flooring: Laminate
- Level: First
Kitchen
- Description: New Tile,Flooring: Tile
- Level: First
Living room
- Description: New Carpet,Flooring: Carpet
- Level: First
Heating
- Forced Air, Gas
Cooling
- Window Unit(s)
Appliances
- Included: Dryer, Dishwasher, Microwave, Range, Refrigerator, Washer
- Laundry: Washer Hookup, Electric Dryer Hookup, Inside, In Basement
Features
- Ceiling Fan(s), Entrance Foyer, High Ceilings, Pantry, Storage, Natural Woodwork
- Basement: Full,Unfinished,Sump Pump
- Has fireplace: No
- Fireplace features: Electric
Interior area
- Total structure area: 2,352
- Total interior livable area: 2,352 sqft
- Finished area above ground: 1,568
- Finished area below ground: 784
Property
Parking
- Total spaces: 2
- Parking features: Additional Parking, Driveway, Detached, Garage, Gravel
- Garage spaces: 2
Features
- Levels: Two
- Stories: 2
- Patio & porch: Deck, Front Porch
- Exterior features: Rain Gutters
Lot
- Size: 8,250 sqft
- Features: Back Yard, City Lot
Details
- Additional structures: Garage(s)
- Parcel number: 6300391000
Construction
Type & style
- Home type: SingleFamily
- Architectural style: Colonial
- Property subtype: Single Family Residence
Materials
- Wood Siding
- Foundation: Block, Other, Permanent
- Roof: Metal
Condition
- Updated/Remodeled
- Year built: 1929
Utilities & green energy
- Sewer: Public Sewer
- Water: Public
Community & neighborhood
Location
- Region: Rittman
- Subdivision: 56301
Other
Other facts
- Listing terms: Cash,Conventional,FHA,USDA Loan,VA Loan
Price history
| Date | Event | Price |
|---|---|---|
| 9/29/2025 | Sold | $135,000+36.7%$57/sqft |
Source: | ||
| 8/5/2025 | Pending sale | $98,765$42/sqft |
Source: | ||
| 7/30/2025 | Listed for sale | $98,765+110.6%$42/sqft |
Source: | ||
| 11/21/2016 | Listing removed | $46,900$20/sqft |
Source: Russell Real Estate Services #3810715 Report a problem | ||
| 5/23/2016 | Listed for sale | $46,900+212.7%$20/sqft |
Source: Russell Real Estate Services #3810715 Report a problem | ||
Public tax history
| Year | Property taxes | Tax assessment |
|---|---|---|
| 2024 | $1,429 +0.3% | $33,810 |
| 2023 | $1,426 +14.6% | $33,810 +29% |
| 2022 | $1,244 -1.5% | $26,210 |
Find assessor info on the county website
Neighborhood: 44270
Nearby schools
GreatSchools rating
- 7/10Rittman Elementary SchoolGrades: K-5Distance: 1 mi
- 7/10Rittman Middle SchoolGrades: 6-8Distance: 1 mi
- 7/10Rittman High SchoolGrades: 9-12Distance: 1 mi
Schools provided by the listing agent
- District: Rittman EVSD - 8507
Source: MLS Now. This data may not be complete. We recommend contacting the local school district to confirm school assignments for this home.
Get a cash offer in 3 minutes
Find out how much your home could sell for in as little as 3 minutes with a no-obligation cash offer.
Estimated market value$138,000
Get a cash offer in 3 minutes
Find out how much your home could sell for in as little as 3 minutes with a no-obligation cash offer.
Estimated market value
$138,000

