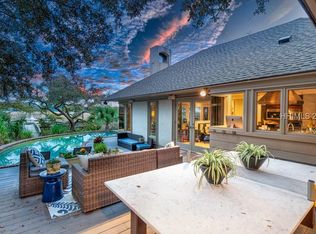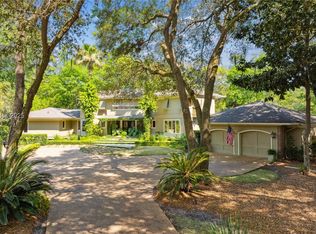Sold for $2,989,000
$2,989,000
52 Sand Fiddler Rd, Hilton Head Island, SC 29928
4beds
3,237sqft
Single Family Residence
Built in 1986
0.35 Acres Lot
$2,999,000 Zestimate®
$923/sqft
$5,418 Estimated rent
Home value
$2,999,000
$2.76M - $3.27M
$5,418/mo
Zestimate® history
Loading...
Owner options
Explore your selling options
What's special
Exquisitely remodeled in 2023-2024 to fully embrace the panoramic marsh views, this home invites you to enjoy the best of low country living! With meticulous attention to detail, practically every surface of this home has been updated and improved by the current owner. One can enjoy the boundless nature from inside the home or from the back deck which features remotely controlled retractable screens. The private dock provides deep water access to Calibogue Sound. Besides the 4 ensuite bedrooms with newly designed baths, fabulous great room and state-of-the-art kitchen, an elevator allows access to and from the two-car garage that has a level 2 E-V charger for your electric vehicle. Underneath the home is abundant storage with access to the dock as well as a climatized work/exercise room. Come see for yourself!
Zillow last checked: 8 hours ago
Listing updated: October 14, 2025 at 04:53pm
Listed by:
Wendy Corbitt 843-816-2672,
Sea Pines Real Estate - Beach Club (507)
Bought with:
Sea Pines South Beach
Sea Pines Real Estate South Beach (505)
Source: REsides, Inc.,MLS#: 500087
Facts & features
Interior
Bedrooms & bathrooms
- Bedrooms: 4
- Bathrooms: 4
- Full bathrooms: 4
Primary bedroom
- Level: First
Heating
- Central, Electric, Zoned
Cooling
- Central Air, Electric, Heat Pump
Appliances
- Included: Convection Oven, Double Oven, Dryer, Dishwasher, Disposal, Oven, Refrigerator, Wine Cooler, Washer
Features
- Bookcases, Built-in Features, Ceiling Fan(s), Elevator, Fireplace, Handicap Access, Main Level Primary, Multiple Closets, New Paint, Smooth Ceilings, Window Treatments, Entrance Foyer, Workshop
- Flooring: Engineered Hardwood, Tile
- Windows: Insulated Windows, Window Treatments
Interior area
- Total interior livable area: 3,237 sqft
Property
Parking
- Total spaces: 2
- Parking features: Garage, Two Car Garage
- Garage spaces: 2
Features
- Stories: 1
- Patio & porch: Deck, Patio, Porch, Screened
- Exterior features: Deck, Enclosed Porch, Sprinkler/Irrigation
- Pool features: Community
- Has view: Yes
- View description: Sound, Water
- Has water view: Yes
- Water view: Sound,Water
Lot
- Size: 0.35 Acres
- Features: 1/4 to 1/2 Acre Lot
Details
- Parcel number: R55001400006920000
- Special conditions: None
Construction
Type & style
- Home type: SingleFamily
- Architectural style: One Story
- Property subtype: Single Family Residence
Materials
- Fiber Cement
- Roof: Asphalt,Metal
Condition
- Year built: 1986
Utilities & green energy
- Water: Public
Community & neighborhood
Security
- Security features: Smoke Detector(s)
Location
- Region: Hilton Head Island
- Subdivision: Club Course/Marshview
Other
Other facts
- Listing terms: Cash,Conventional
Price history
| Date | Event | Price |
|---|---|---|
| 9/12/2025 | Sold | $2,989,000+1.3%$923/sqft |
Source: | ||
| 8/13/2025 | Pending sale | $2,950,000$911/sqft |
Source: | ||
| 7/28/2025 | Listed for sale | $2,950,000+73.6%$911/sqft |
Source: | ||
| 11/1/2023 | Listing removed | -- |
Source: | ||
| 11/3/2021 | Sold | $1,699,000$525/sqft |
Source: Public Record Report a problem | ||
Public tax history
| Year | Property taxes | Tax assessment |
|---|---|---|
| 2023 | $9,184 +4.7% | $75,400 +10.9% |
| 2022 | $8,776 +55% | $67,960 +64.2% |
| 2021 | $5,663 | $41,400 |
Find assessor info on the county website
Neighborhood: Sea Pines
Nearby schools
GreatSchools rating
- 7/10Hilton Head Island International Baccalaureate Elementary SchoolGrades: 1-5Distance: 4.9 mi
- 5/10Hilton Head Island Middle SchoolGrades: 6-8Distance: 5 mi
- 7/10Hilton Head Island High SchoolGrades: 9-12Distance: 5 mi

