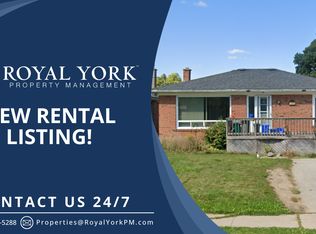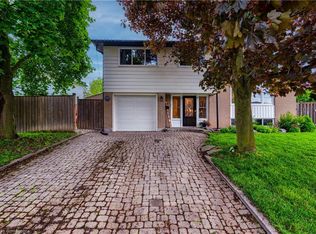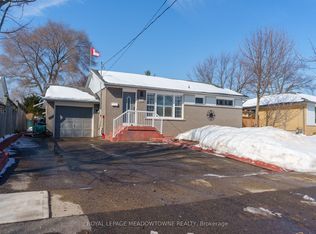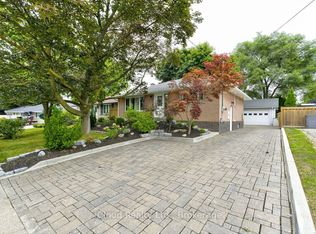This Cute and Cozy Detached Bungalow Sits Centrally Located in Georgetown with 2 Bedrooms and a Den/Nursery with Walk Out to Deck and Fully Fenced Yard*Bright and Spacious Living Room with Hardwood Floors and Large Bay Window Overlooking the Front Yard*Amazing Updated Kitchen with Heated Floors, Caesarstone Counters, Stainless Steel Appliances, Glass Tile Backsplash, Pots and Pan Drawers and Greenhouse Window - All This Including a Good Sized Breakfast Area* Need I Say More?*The Finished Basement Features a Separate Entrance, New Vinyl Flooring & Second Updated Kitchen*Enjoy the Cozy Rec Room with Gas Fireplace, Extra Bedroom and 4 Piece Bath*This Home is Move In Ready!*Don't Delay!
This property is off market, which means it's not currently listed for sale or rent on Zillow. This may be different from what's available on other websites or public sources.



