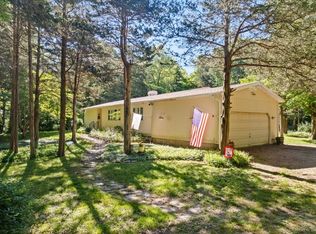Sold for $425,000 on 01/19/24
$425,000
52 Silas Deane Road, Ledyard, CT 06339
4beds
1,966sqft
Single Family Residence
Built in 1965
2.8 Acres Lot
$478,900 Zestimate®
$216/sqft
$3,205 Estimated rent
Home value
$478,900
$455,000 - $503,000
$3,205/mo
Zestimate® history
Loading...
Owner options
Explore your selling options
What's special
Picture perfect Colonial Style home on a beautiful street in Ledyard, CT. Beautifully set on a near 3 acre piece of land, this home seems to check all the boxes. The first floor is classic New England Colonial with a nice walkway leading to the entrance. The flow here is great, with a formal living room to the right, and then a straight walk to the open and fantastically bright family room/kitchen area. There is an oversized slider out of the family room going to the brick patio with full coverage awning for warm sunny summer days. The fireplace features a "heatolator" system providing warmth to winter evenings. The kitchen is updated and fully equipped with appliances. There is also a half bathroom and a formal dining room with another exit to the fantastic rear yard. Upstairs there are 4 good sized bedrooms and two full bathrooms. A pull-down attic helps with storage needs. The basement is unfinished, yet incredibly nice and useful. Future finished areas are a definite if needed. The yard and land are one of the stars of the show. Not many homes have this kind of acreage in a residential neighborhood, and there is just enough yard cleared to do almost anything you would want to, while also preserving a huge, wooded area behind it for privacy and nature enjoyment. Of course, you are near to amenities and major commuting highways. Casino's if desired and not far from CT & RI beaches etc..A generac generator system, newer roof, C/A and a shed top things off. Come see!
Zillow last checked: 8 hours ago
Listing updated: January 22, 2024 at 01:19pm
Listed by:
Kurt M. Potter 860-604-5348,
RE/MAX Right Choice
Bought with:
Jacinta Nall, RES.0827758
William Raveis Real Estate
Source: Smart MLS,MLS#: 170612267
Facts & features
Interior
Bedrooms & bathrooms
- Bedrooms: 4
- Bathrooms: 3
- Full bathrooms: 2
- 1/2 bathrooms: 1
Kitchen
- Level: Main
Heating
- Forced Air, Oil
Cooling
- Central Air
Appliances
- Included: Oven/Range, Refrigerator, Dishwasher, Washer, Dryer, Water Heater
- Laundry: Main Level
Features
- Basement: Full
- Attic: Pull Down Stairs
- Number of fireplaces: 1
Interior area
- Total structure area: 1,966
- Total interior livable area: 1,966 sqft
- Finished area above ground: 1,966
- Finished area below ground: 0
Property
Parking
- Total spaces: 6
- Parking features: Attached, Driveway, Off Street, Private, Asphalt
- Attached garage spaces: 2
- Has uncovered spaces: Yes
Features
- Patio & porch: Patio
- Exterior features: Rain Gutters
Lot
- Size: 2.80 Acres
- Features: Subdivided, Dry, Few Trees
Details
- Parcel number: 1510317
- Zoning: R60
Construction
Type & style
- Home type: SingleFamily
- Architectural style: Colonial
- Property subtype: Single Family Residence
Materials
- Vinyl Siding, Brick
- Foundation: Concrete Perimeter
- Roof: Asphalt
Condition
- New construction: No
- Year built: 1965
Utilities & green energy
- Sewer: Septic Tank
- Water: Well
Community & neighborhood
Community
- Community features: Shopping/Mall
Location
- Region: Ledyard
Price history
| Date | Event | Price |
|---|---|---|
| 1/19/2024 | Sold | $425,000-1.1%$216/sqft |
Source: | ||
| 12/7/2023 | Pending sale | $429,900$219/sqft |
Source: | ||
| 11/29/2023 | Listed for sale | $429,900$219/sqft |
Source: | ||
Public tax history
| Year | Property taxes | Tax assessment |
|---|---|---|
| 2025 | $7,214 +8.5% | $189,980 +0.6% |
| 2024 | $6,650 +1.9% | $188,860 |
| 2023 | $6,527 +2.2% | $188,860 |
Find assessor info on the county website
Neighborhood: 06339
Nearby schools
GreatSchools rating
- NALedyard Center SchoolGrades: K-6Distance: 1.5 mi
- 4/10Ledyard Middle SchoolGrades: 6-8Distance: 3.5 mi
- 5/10Ledyard High SchoolGrades: 9-12Distance: 1.6 mi
Schools provided by the listing agent
- High: Ledyard
Source: Smart MLS. This data may not be complete. We recommend contacting the local school district to confirm school assignments for this home.

Get pre-qualified for a loan
At Zillow Home Loans, we can pre-qualify you in as little as 5 minutes with no impact to your credit score.An equal housing lender. NMLS #10287.
Sell for more on Zillow
Get a free Zillow Showcase℠ listing and you could sell for .
$478,900
2% more+ $9,578
With Zillow Showcase(estimated)
$488,478