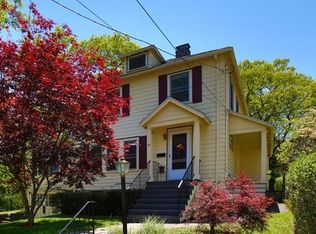This Lovely Single Family Colonial is located on a cul-de sac and borders the desirable Smelt Brook area of Medford. The Middlesex Fellsway abuts the rear yard and is a protected/conservation area and therefore is exempt from building. The first level boasts a spacious, sunny living room with fireplace, dining room, eat in kitchen and 4 season enclosed sun room. 2nd level consists of 3 bedrooms and 1 full bath. Spacious, beautiful side and rear yard with access to wooded area. All Offers presented to Seller immediately for consideration.
This property is off market, which means it's not currently listed for sale or rent on Zillow. This may be different from what's available on other websites or public sources.
