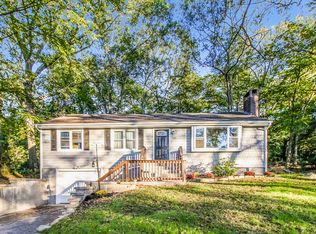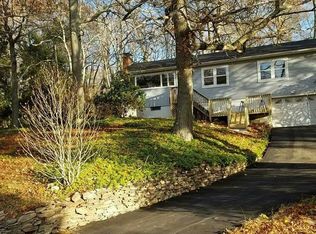Sold for $471,000
$471,000
52 Stonybrook Road, Ledyard, CT 06335
3beds
1,610sqft
Single Family Residence
Built in 1960
0.45 Acres Lot
$509,300 Zestimate®
$293/sqft
$2,474 Estimated rent
Home value
$509,300
$463,000 - $560,000
$2,474/mo
Zestimate® history
Loading...
Owner options
Explore your selling options
What's special
This house is an absolute stunner! Special attention was paid with every detail of this 3 bed/2 bath home. Featuring a new roof, new heating system, Azek siding, central air, a beautiful kitchen with quartz countertops and a showstopping concrete island, two gorgeous full baths, 2 fireplaces, and built in Bluetooth audio throughout the house. This house is just waiting for its new owners to thoroughly enjoy.
Zillow last checked: 8 hours ago
Listing updated: October 01, 2024 at 12:06am
Listed by:
Lindsey E. Conroy 508-944-3459,
Malek Real Estate 860-639-9112
Bought with:
Tina Wazny, RES.0817245
William Raveis Real Estate
Source: Smart MLS,MLS#: 24015689
Facts & features
Interior
Bedrooms & bathrooms
- Bedrooms: 3
- Bathrooms: 2
- Full bathrooms: 2
Primary bedroom
- Features: Remodeled, Hardwood Floor
- Level: Upper
Bedroom
- Features: Remodeled, Hardwood Floor
- Level: Upper
Bedroom
- Features: Remodeled, Hardwood Floor
- Level: Upper
Family room
- Features: Remodeled, Fireplace, Stone Floor
- Level: Lower
Kitchen
- Features: Remodeled, Quartz Counters, Dining Area, Kitchen Island, Sliders, Hardwood Floor
- Level: Main
Living room
- Features: Remodeled, Built-in Features, Fireplace, Hardwood Floor
- Level: Main
Heating
- Forced Air, Propane
Cooling
- Central Air, Ductless
Appliances
- Included: Gas Range, Range Hood, Refrigerator, Dishwasher, Water Heater
- Laundry: Lower Level
Features
- Sound System
- Basement: Full,Heated,Finished,Cooled,Interior Entry,Liveable Space
- Attic: Access Via Hatch
- Number of fireplaces: 2
Interior area
- Total structure area: 1,610
- Total interior livable area: 1,610 sqft
- Finished area above ground: 1,170
- Finished area below ground: 440
Property
Parking
- Total spaces: 4
- Parking features: Attached, Paved, Off Street
- Attached garage spaces: 1
Features
- Levels: Multi/Split
Lot
- Size: 0.45 Acres
- Features: Few Trees, Sloped
Details
- Parcel number: 1510121
- Zoning: R40
Construction
Type & style
- Home type: SingleFamily
- Architectural style: Split Level
- Property subtype: Single Family Residence
Materials
- Other
- Foundation: Concrete Perimeter
- Roof: Asphalt
Condition
- New construction: No
- Year built: 1960
Utilities & green energy
- Sewer: Septic Tank
- Water: Public
Community & neighborhood
Location
- Region: Gales Ferry
- Subdivision: Gales Ferry
Price history
| Date | Event | Price |
|---|---|---|
| 7/3/2024 | Sold | $471,000+2.6%$293/sqft |
Source: | ||
| 6/13/2024 | Pending sale | $459,000$285/sqft |
Source: | ||
| 5/10/2024 | Listed for sale | $459,000+1047.5%$285/sqft |
Source: | ||
| 1/31/2022 | Sold | $40,000$25/sqft |
Source: Public Record Report a problem | ||
Public tax history
| Year | Property taxes | Tax assessment |
|---|---|---|
| 2025 | $5,746 +8.5% | $151,340 +0.6% |
| 2024 | $5,297 +32.8% | $150,430 +30.3% |
| 2023 | $3,989 +2.2% | $115,430 |
Find assessor info on the county website
Neighborhood: 06335
Nearby schools
GreatSchools rating
- NAGales Ferry SchoolGrades: K-2Distance: 0.8 mi
- 4/10Ledyard Middle SchoolGrades: 6-8Distance: 0.8 mi
- 5/10Ledyard High SchoolGrades: 9-12Distance: 3.8 mi
Schools provided by the listing agent
- High: Ledyard
Source: Smart MLS. This data may not be complete. We recommend contacting the local school district to confirm school assignments for this home.

Get pre-qualified for a loan
At Zillow Home Loans, we can pre-qualify you in as little as 5 minutes with no impact to your credit score.An equal housing lender. NMLS #10287.

