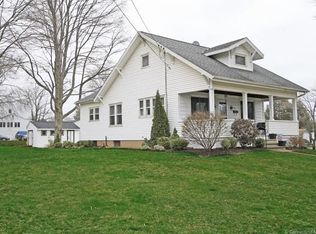Sold for $440,000
$440,000
52 TIMBER HILL Road, Cromwell, CT 06416
4beds
1,794sqft
Single Family Residence
Built in 1954
0.32 Acres Lot
$478,200 Zestimate®
$245/sqft
$2,914 Estimated rent
Home value
$478,200
$450,000 - $507,000
$2,914/mo
Zestimate® history
Loading...
Owner options
Explore your selling options
What's special
This home is truly a dream come true! The pride of ownership is evident from the moment you step inside, with its sun-filled living room and well-appointed kitchen boasting stainless appliances and a breakfast island. The first-floor bedroom offers versatility, whether you need a home office, playroom, or guest room, and having a full bath on the same level adds convenience. The upper floor with three additional bedrooms, full bath and hardwood floors throughout adds to the home's charm and functionality. The mudroom off the kitchen leading to a screened porch and 2-car garage provides practicality and ease of living. The outdoor space truly shines here, with a meticulously maintained lawn and gardens, a picturesque patio, and new fencing for privacy. The fact that it's on a double lot must provide a wonderful sense of spaciousness and tranquility. All in all, this home is a perfect blend of indoor comfort and outdoor beauty, located in a lovely neighborhood close to all the amenities of Cromwell. It's certainly a gem worth considering and not one to pass up!
Zillow last checked: 8 hours ago
Listing updated: October 01, 2024 at 02:30am
Listed by:
Margaret Curry 860-918-6862,
William Raveis Real Estate 860-344-1658
Bought with:
Patrick R. Combs, REB.0751326
Dan Combs Real Estate
Source: Smart MLS,MLS#: 24019550
Facts & features
Interior
Bedrooms & bathrooms
- Bedrooms: 4
- Bathrooms: 2
- Full bathrooms: 2
Primary bedroom
- Features: Hardwood Floor
- Level: Upper
Bedroom
- Features: Hardwood Floor
- Level: Main
Bedroom
- Features: Built-in Features, Hardwood Floor
- Level: Upper
Bedroom
- Features: Hardwood Floor
- Level: Upper
Bathroom
- Features: Full Bath, Tub w/Shower
- Level: Main
Bathroom
- Features: Tub w/Shower
- Level: Upper
Dining room
- Features: Hardwood Floor
- Level: Main
Kitchen
- Features: Breakfast Bar, Country, Double-Sink
- Level: Main
Living room
- Features: Built-in Features, Wood Stove, Hardwood Floor
- Level: Main
Rec play room
- Level: Lower
Heating
- Baseboard, Oil
Cooling
- Wall Unit(s)
Appliances
- Included: Gas Range, Microwave, Refrigerator, Dishwasher, Electric Water Heater, Water Heater
- Laundry: Lower Level, Mud Room
Features
- Basement: Full,Partially Finished
- Attic: None
- Number of fireplaces: 1
Interior area
- Total structure area: 1,794
- Total interior livable area: 1,794 sqft
- Finished area above ground: 1,794
- Finished area below ground: 0
Property
Parking
- Total spaces: 4
- Parking features: Attached, Paved, Off Street, Driveway, Private
- Attached garage spaces: 2
- Has uncovered spaces: Yes
Features
- Patio & porch: Screened, Porch, Patio
- Exterior features: Breezeway
Lot
- Size: 0.32 Acres
- Features: Corner Lot, Level
Details
- Additional structures: Shed(s)
- Parcel number: 952166
- Zoning: R-15
Construction
Type & style
- Home type: SingleFamily
- Architectural style: Cape Cod
- Property subtype: Single Family Residence
Materials
- Vinyl Siding
- Foundation: Concrete Perimeter
- Roof: Asphalt
Condition
- New construction: No
- Year built: 1954
Utilities & green energy
- Sewer: Public Sewer
- Water: Public
Community & neighborhood
Community
- Community features: Golf, Health Club, Medical Facilities
Location
- Region: Cromwell
Price history
| Date | Event | Price |
|---|---|---|
| 7/31/2024 | Sold | $440,000+10%$245/sqft |
Source: | ||
| 5/28/2024 | Pending sale | $399,900$223/sqft |
Source: | ||
| 5/22/2024 | Listed for sale | $399,900+53.8%$223/sqft |
Source: | ||
| 5/29/2018 | Sold | $260,000-3.7%$145/sqft |
Source: | ||
| 4/1/2018 | Pending sale | $269,900$150/sqft |
Source: Berkshire Hathaway HomeServices New England Properties #170061812 Report a problem | ||
Public tax history
| Year | Property taxes | Tax assessment |
|---|---|---|
| 2025 | $6,253 +2.4% | $203,070 |
| 2024 | $6,106 +2.2% | $203,070 |
| 2023 | $5,972 +17.4% | $203,070 +33% |
Find assessor info on the county website
Neighborhood: 06416
Nearby schools
GreatSchools rating
- NAEdna C. Stevens SchoolGrades: PK-2Distance: 1.6 mi
- 8/10Cromwell Middle SchoolGrades: 6-8Distance: 2.2 mi
- 9/10Cromwell High SchoolGrades: 9-12Distance: 1.4 mi
Schools provided by the listing agent
- Elementary: Edna C. Stevens
- Middle: Cromwell,Woodside
- High: Cromwell
Source: Smart MLS. This data may not be complete. We recommend contacting the local school district to confirm school assignments for this home.
Get pre-qualified for a loan
At Zillow Home Loans, we can pre-qualify you in as little as 5 minutes with no impact to your credit score.An equal housing lender. NMLS #10287.
Sell for more on Zillow
Get a Zillow Showcase℠ listing at no additional cost and you could sell for .
$478,200
2% more+$9,564
With Zillow Showcase(estimated)$487,764
