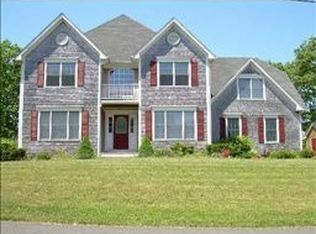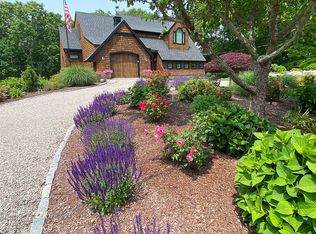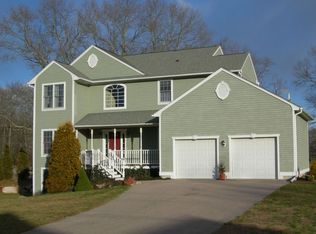Sold for $883,750
$883,750
52 Tom Harvey Rd, Westerly, RI 02891
3beds
2,776sqft
Single Family Residence
Built in 2003
0.84 Acres Lot
$937,500 Zestimate®
$318/sqft
$4,420 Estimated rent
Home value
$937,500
$825,000 - $1.06M
$4,420/mo
Zestimate® history
Loading...
Owner options
Explore your selling options
What's special
Nestled in a highly desired area of Westerly on a large lot, this stunning three-bed, two-and-a-half-bath Colonial offers the perfect blend of comfort and luxury. Curb appeal and natural light welcome you inside the expansive open floor plan that seamlessly connects the living, dining, and kitchen, creating an inviting space for everyday living and entertaining. The newly remodeled kitchen is a chef's dream, with modern stainless steel appliances, elegant quartz countertops, a wine refrigerator, an expansive island, and ample storage. The second floor features three bedrooms and a fourth room, ideal for an office, playroom, or workout room. The large primary showcases a tastefully remolded en-suite bathroom and walk-in closet. Enjoy the convenience of second-floor laundry. Wood flooring and recessed lighting throughout adds a touch of modern elegance and ease of maintenance. Step outside to a private backyard oasis with a gorgeous saltwater pool that is the ideal spot for outdoor dining, entertaining, and relaxation. Two-car attached garage with epoxy flooring, generator switch with Generac GP8000E to power the house, central air, gas heat, and sprinkler system. Minutes from the train station, highway access, golfing, shopping, beaches, restaurants. Enjoy everything that Weekapaug, Misquamicut, and Watch Hill have to offer. Don’t miss making this turn-key home yours!
Zillow last checked: 8 hours ago
Listing updated: September 01, 2024 at 03:40am
Listed by:
Tina Haynes 508-922-6571,
Simplify Home Realty
Bought with:
The Janikies Group
Keller Williams Coastal
Source: StateWide MLS RI,MLS#: 1363256
Facts & features
Interior
Bedrooms & bathrooms
- Bedrooms: 3
- Bathrooms: 3
- Full bathrooms: 2
- 1/2 bathrooms: 1
Bathroom
- Features: Bath w Shower Stall
Heating
- Natural Gas, Forced Air
Cooling
- Central Air
Appliances
- Included: Gas Water Heater, Dishwasher, Dryer, Microwave, Oven/Range, Refrigerator, Washer
Features
- Plumbing (Mixed)
- Flooring: Hardwood
- Basement: Full,Interior and Exterior,Unfinished
- Has fireplace: No
- Fireplace features: None
Interior area
- Total structure area: 2,776
- Total interior livable area: 2,776 sqft
- Finished area above ground: 2,776
- Finished area below ground: 0
Property
Parking
- Total spaces: 8
- Parking features: Attached, Garage Door Opener, Driveway
- Attached garage spaces: 2
- Has uncovered spaces: Yes
Features
- Pool features: In Ground, Salt Water
Lot
- Size: 0.84 Acres
- Features: Sprinklers
Details
- Parcel number: WESTM129B1LMUJ
- Zoning: R30
- Special conditions: Conventional/Market Value
- Other equipment: Fuel Tank(s)
Construction
Type & style
- Home type: SingleFamily
- Architectural style: Colonial
- Property subtype: Single Family Residence
Materials
- Vinyl Siding
- Foundation: Concrete Perimeter
Condition
- New construction: No
- Year built: 2003
Utilities & green energy
- Electric: 200+ Amp Service
- Sewer: Septic Tank
- Water: Public
Community & neighborhood
Community
- Community features: Golf, Highway Access, Marina, Public School, Restaurants, Near Shopping, Near Swimming, Tennis
Location
- Region: Westerly
- Subdivision: Winnipeg Hills Adjacent
Price history
| Date | Event | Price |
|---|---|---|
| 8/30/2024 | Sold | $883,750-7%$318/sqft |
Source: | ||
| 8/27/2024 | Pending sale | $950,000$342/sqft |
Source: | ||
| 8/12/2024 | Contingent | $950,000$342/sqft |
Source: | ||
| 7/27/2024 | Price change | $950,000-2.6%$342/sqft |
Source: | ||
| 7/13/2024 | Listed for sale | $975,000-15.2%$351/sqft |
Source: | ||
Public tax history
| Year | Property taxes | Tax assessment |
|---|---|---|
| 2025 | $6,000 +2.7% | $843,900 +41.7% |
| 2024 | $5,841 +2.6% | $595,400 |
| 2023 | $5,692 | $595,400 |
Find assessor info on the county website
Neighborhood: 02891
Nearby schools
GreatSchools rating
- 6/10Westerly Middle SchoolGrades: 5-8Distance: 0.9 mi
- 6/10Westerly High SchoolGrades: 9-12Distance: 2.4 mi
- 6/10Dunn's Corners SchoolGrades: K-4Distance: 1.4 mi
Get a cash offer in 3 minutes
Find out how much your home could sell for in as little as 3 minutes with a no-obligation cash offer.
Estimated market value$937,500
Get a cash offer in 3 minutes
Find out how much your home could sell for in as little as 3 minutes with a no-obligation cash offer.
Estimated market value
$937,500


