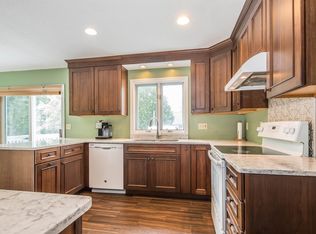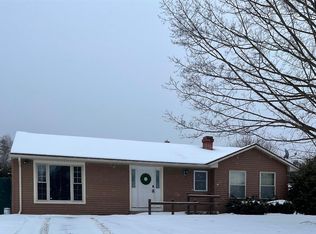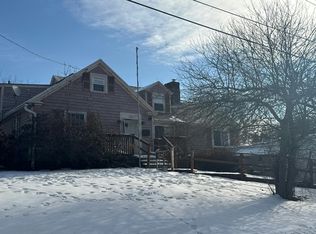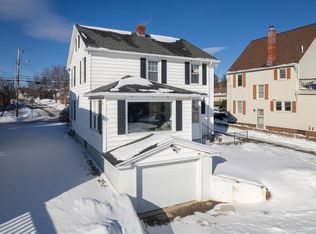Discover this charming single-story residence, situated on a generous corner lot, offering privacy & ample outdoor space. This meticulously maintained home boasts 3-bedrooms & two and a half baths, providing comfort & convenience. The heart of this home is its spacious open kitchen/dining room, featuring modern appliances & abundant cabinet space, ideal for culinary enthusiasts and entertaining guests. The seamless flow from the kitchen into the main living area creates an inviting atmosphere. The main floor living area boasts a wood pellet stove & ample natural light, thanks to a large picture window. The lower level offers a finished basement, a highlight of this property. It includes a stylish wet bar, perfect for hosting gatherings, & a large recreation room that can be adapted for various uses, from a home theater to a game room. The home is equipped with an efficient oil boiler & two wood pellet stoves for cozy warmth during colder months. Step outside to your private oasis. The property features a sparkling pool and hot tub perfect for summer enjoyment, alongside a spacious patio ideal for sunbathing and outdoor dining, offering a serene escape. A deck adjacent to the kitchen offers a plumbed in grill for summer cooking. For your vehicles and additional storage, a convenient two-car garage provides ample space. The large corner lot offers plenty of room for gardening, play, or future expansion all set within a desirable school choice Rutland Town location.
Active under contract
Listed by: Killington Valley Real Estate
Price cut: $15K (12/30)
$450,000
52 Victoria Drive, Rutland Town, VT 05701
3beds
2,228sqft
Est.:
Ranch
Built in 1965
0.74 Acres Lot
$427,600 Zestimate®
$202/sqft
$-- HOA
What's special
Two-car garageSparkling poolHot tubLarge recreation roomCorner lotLarge corner lotLarge picture window
- 125 days |
- 129 |
- 0 |
Zillow last checked: 8 hours ago
Listing updated: January 26, 2026 at 10:56am
Listed by:
Bret Williamson,
Killington Valley Real Estate 802-422-3610
Source: PrimeMLS,MLS#: 5067075
Facts & features
Interior
Bedrooms & bathrooms
- Bedrooms: 3
- Bathrooms: 3
- Full bathrooms: 2
- 1/2 bathrooms: 1
Heating
- Baseboard
Cooling
- None
Features
- Basement: Concrete,Daylight,Full,Partially Finished,Storage Space,Walkout,Interior Access,Interior Entry
Interior area
- Total structure area: 3,024
- Total interior livable area: 2,228 sqft
- Finished area above ground: 1,512
- Finished area below ground: 716
Property
Parking
- Total spaces: 2
- Parking features: Paved, Driveway, Garage
- Garage spaces: 2
- Has uncovered spaces: Yes
Features
- Levels: One
- Stories: 1
- Has view: Yes
- View description: Mountain(s)
- Frontage length: Road frontage: 350
Lot
- Size: 0.74 Acres
- Features: Corner Lot, Landscaped, Level, Near Skiing, Neighborhood, Near Hospital
Details
- Parcel number: 54317110033
- Zoning description: Residential
Construction
Type & style
- Home type: SingleFamily
- Architectural style: Ranch
- Property subtype: Ranch
Materials
- Wood Frame
- Foundation: Concrete
- Roof: Asphalt Shingle
Condition
- New construction: No
- Year built: 1965
Utilities & green energy
- Electric: 200+ Amp Service, Circuit Breakers
- Sewer: Septic Tank
- Utilities for property: Cable at Site
Community & HOA
Location
- Region: Rutland
Financial & listing details
- Price per square foot: $202/sqft
- Tax assessed value: $209,100
- Annual tax amount: $3,312
- Date on market: 10/23/2025
- Road surface type: Paved
Estimated market value
$427,600
$406,000 - $449,000
$3,030/mo
Price history
Price history
| Date | Event | Price |
|---|---|---|
| 12/30/2025 | Price change | $450,000-3.2%$202/sqft |
Source: | ||
| 10/23/2025 | Listed for sale | $465,000-1%$209/sqft |
Source: | ||
| 10/18/2025 | Listing removed | $469,900$211/sqft |
Source: | ||
| 8/15/2025 | Price change | $469,900-2.7%$211/sqft |
Source: | ||
| 6/20/2025 | Price change | $483,000-2.4%$217/sqft |
Source: | ||
| 5/2/2025 | Price change | $495,000-2.9%$222/sqft |
Source: | ||
| 4/18/2025 | Listed for sale | $510,000-6.8%$229/sqft |
Source: | ||
| 4/10/2025 | Listing removed | -- |
Source: Owner Report a problem | ||
| 3/3/2025 | Listed for sale | $547,000+166.8%$246/sqft |
Source: Owner Report a problem | ||
| 3/14/2005 | Sold | $205,000+32.3%$92/sqft |
Source: Public Record Report a problem | ||
| 2/1/2000 | Sold | $155,000$70/sqft |
Source: Public Record Report a problem | ||
Public tax history
Public tax history
| Year | Property taxes | Tax assessment |
|---|---|---|
| 2024 | -- | $209,100 |
| 2023 | -- | $209,100 |
| 2022 | -- | $209,100 |
| 2021 | -- | $209,100 |
| 2020 | -- | $209,100 |
| 2019 | -- | $209,100 |
| 2018 | -- | $209,100 |
| 2017 | $3,484 | $209,100 |
| 2016 | -- | $209,100 +9900% |
| 2015 | -- | $2,091 |
| 2014 | -- | $2,091 |
| 2013 | -- | $2,091 -12.5% |
| 2012 | -- | $2,391 |
| 2011 | -- | $2,391 |
| 2010 | -- | $2,391 |
| 2009 | -- | $2,391 +77.2% |
| 2008 | -- | $1,349 |
| 2007 | -- | $1,349 |
| 2006 | -- | $1,349 |
| 2003 | $2,860 | $1,349 |
Find assessor info on the county website
BuyAbility℠ payment
Est. payment
$3,019/mo
Principal & interest
$2321
Property taxes
$698
Climate risks
Neighborhood: 05701
Nearby schools
GreatSchools rating
- 7/10Rutland Town Elementary SchoolGrades: PK-8Distance: 2.4 mi
Schools provided by the listing agent
- Elementary: Rutland Town School
- Middle: Rutland Town School
- District: Rutland Town School District
Source: PrimeMLS. This data may not be complete. We recommend contacting the local school district to confirm school assignments for this home.



