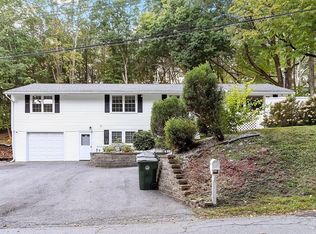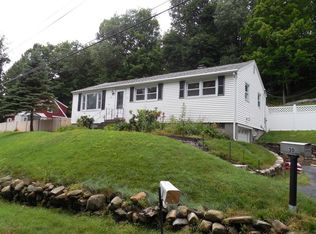Come see this adorable ranch with a one car garage under! The hardwood floors throughout the house have been refinished and shine! The kitchen has new appliances and an eat in area and flows into the living room. Large picture window in the living room allows natural light to flood in. On the other side of the house there are three generous sized bedrooms and full bath. There is ample space to finish off the DRY basement that has a transferable warranty. Some recent updates include 200 amp panel, new gas line and gutter drain in 2010, new washing machine in 2016, new hot water heater and garbage disposal in 2019, and BRAND NEW appliances in 2020. See the attached list for all updates. Don't let this one slip away!
This property is off market, which means it's not currently listed for sale or rent on Zillow. This may be different from what's available on other websites or public sources.


