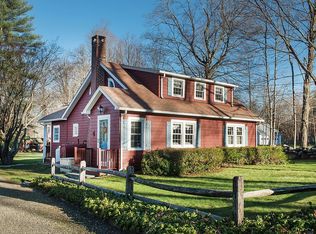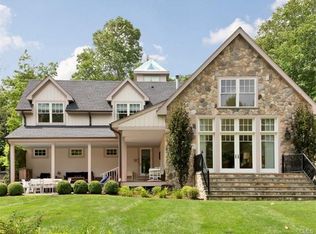Sold for $1,635,000
$1,635,000
52 Wilton Road East, Ridgefield, CT 06877
5beds
3,073sqft
Single Family Residence
Built in 1725
1.98 Acres Lot
$1,663,500 Zestimate®
$532/sqft
$6,373 Estimated rent
Home value
$1,663,500
$1.50M - $1.85M
$6,373/mo
Zestimate® history
Loading...
Owner options
Explore your selling options
What's special
This beautifully restored and fully updated 1725 New England home seamlessly blends historic character with modern living. Original wide board floors, exposed beams, and stone fireplaces pair perfectly with a spacious, open floor plan and a chef's kitchen with herringbone brick floors and a large granite island. A flexible open floor plan offers large rooms, each with special authentic details. The layout offers two primary bedroom suite options, including one on the first floor and a second floor option with fireplace plus three addditional charming bedrooms upstairs, and a partially finished walk out lower level. The 2-acre property includes a detached 3-car garage with full studio/office with bath and separate mechanicals, and SMART technology. Just minutes from Ridgefield's Main Street and NYC trains. A perfect full-time residence or weekend escape
Zillow last checked: 8 hours ago
Listing updated: August 20, 2025 at 08:11am
Listed by:
Linda Blackwell Team,
Linda Blackwell 203-362-8316,
Houlihan Lawrence 203-869-0700
Bought with:
Robert Neumann, REB.0758310
Houlihan Lawrence
Susan Mason
Houlihan Lawrence
Source: Smart MLS,MLS#: 24103753
Facts & features
Interior
Bedrooms & bathrooms
- Bedrooms: 5
- Bathrooms: 4
- Full bathrooms: 3
- 1/2 bathrooms: 1
Primary bedroom
- Level: Main
Primary bedroom
- Level: Upper
Bedroom
- Level: Upper
Bedroom
- Level: Upper
Bedroom
- Level: Upper
Dining room
- Level: Main
Family room
- Level: Main
Kitchen
- Level: Main
Living room
- Level: Main
Other
- Level: Other
Sun room
- Level: Main
Heating
- Forced Air, Zoned, Oil
Cooling
- Central Air, Zoned
Appliances
- Included: Gas Range, Microwave, Refrigerator, Dishwasher, Washer, Dryer, Wine Cooler, Tankless Water Heater
- Laundry: Main Level
Features
- Open Floorplan, In-Law Floorplan
- Basement: Full,Storage Space,Interior Entry,Partially Finished
- Attic: Walk-up
- Number of fireplaces: 4
Interior area
- Total structure area: 3,073
- Total interior livable area: 3,073 sqft
- Finished area above ground: 3,073
Property
Parking
- Total spaces: 6
- Parking features: Detached, Paved, Driveway, Garage Door Opener, Private, Circular Driveway, Asphalt
- Garage spaces: 2
- Has uncovered spaces: Yes
Features
- Patio & porch: Terrace
- Exterior features: Garden, Stone Wall
Lot
- Size: 1.98 Acres
- Features: Few Trees, Borders Open Space, Level, Cleared, Landscaped
Details
- Additional structures: Guest House
- Parcel number: 281123
- Zoning: RAA
Construction
Type & style
- Home type: SingleFamily
- Architectural style: Colonial,Farm House
- Property subtype: Single Family Residence
Materials
- Clapboard, Wood Siding
- Foundation: Concrete Perimeter, Stone
- Roof: Asphalt
Condition
- New construction: No
- Year built: 1725
Utilities & green energy
- Sewer: Septic Tank
- Water: Public, Well
Community & neighborhood
Security
- Security features: Security System
Location
- Region: Ridgefield
- Subdivision: South Ridgefield
Price history
| Date | Event | Price |
|---|---|---|
| 8/14/2025 | Sold | $1,635,000$532/sqft |
Source: | ||
| 6/28/2025 | Pending sale | $1,635,000$532/sqft |
Source: | ||
| 6/17/2025 | Listed for sale | $1,635,000+37.4%$532/sqft |
Source: | ||
| 7/11/2022 | Sold | $1,190,000+3.5%$387/sqft |
Source: | ||
| 6/23/2022 | Contingent | $1,150,000$374/sqft |
Source: | ||
Public tax history
| Year | Property taxes | Tax assessment |
|---|---|---|
| 2025 | $16,577 +3.9% | $605,220 |
| 2024 | $15,948 +2.1% | $605,220 |
| 2023 | $15,621 +0.6% | $605,220 +10.8% |
Find assessor info on the county website
Neighborhood: 06877
Nearby schools
GreatSchools rating
- 8/10Branchville Elementary SchoolGrades: K-5Distance: 2.6 mi
- 9/10East Ridge Middle SchoolGrades: 6-8Distance: 1.8 mi
- 10/10Ridgefield High SchoolGrades: 9-12Distance: 5.8 mi
Schools provided by the listing agent
- Elementary: Branchville
- Middle: East Ridge
- High: Ridgefield
Source: Smart MLS. This data may not be complete. We recommend contacting the local school district to confirm school assignments for this home.
Get pre-qualified for a loan
At Zillow Home Loans, we can pre-qualify you in as little as 5 minutes with no impact to your credit score.An equal housing lender. NMLS #10287.
Sell with ease on Zillow
Get a Zillow Showcase℠ listing at no additional cost and you could sell for —faster.
$1,663,500
2% more+$33,270
With Zillow Showcase(estimated)$1,696,770

