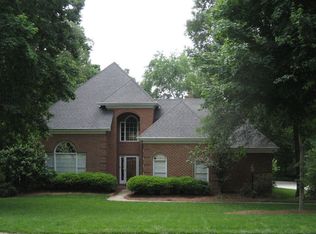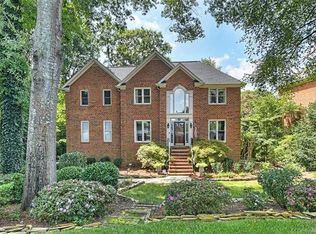Closed
$680,000
520 Beacon Knoll Ln, Fort Mill, SC 29708
5beds
3,968sqft
Single Family Residence
Built in 1992
0.37 Acres Lot
$675,500 Zestimate®
$171/sqft
$3,542 Estimated rent
Home value
$675,500
$642,000 - $709,000
$3,542/mo
Zestimate® history
Loading...
Owner options
Explore your selling options
What's special
Welcome to your dream oasis located in the highly desirable Beacon Knoll. The home boasts a private backyard with a Heated inground fiberglass swimming pool for use year-round. Backyard also has a hot tub, built in fire pit, Tiki bar, and large basketball court for entertaining. Walk out Completed basement unveils 4 additional rooms and plumbing accessible where additional kitchen and bath added can easily turn basement into separate living quarters or In-law suite. Numerous updates include new gutters, new carpet, exterior vinyl window trim, hardwood refinishing, fresh paint throughout, new lighting, and LVP flooring in the bedrooms. Modern updates include iron rails, front and garage doors. Just minutes from Carowinds, Premium shopping, CLT airport and 1-77. Community amenities include, 2 ponds, refreshing pool, clubhouse, tennis court, bb court and playground.
Zillow last checked: 8 hours ago
Listing updated: November 25, 2025 at 09:22am
Listing Provided by:
Ralph Harvey 855-456-4945,
Listwithfreedom.com Inc
Bought with:
Catherine Rojas
Keller Williams Connected
Source: Canopy MLS as distributed by MLS GRID,MLS#: 4256503
Facts & features
Interior
Bedrooms & bathrooms
- Bedrooms: 5
- Bathrooms: 4
- Full bathrooms: 3
- 1/2 bathrooms: 1
Primary bedroom
- Level: Upper
Bedroom s
- Level: Upper
Bedroom s
- Level: Upper
Bedroom s
- Level: Basement
Bathroom half
- Level: Main
Bathroom full
- Level: Upper
Bathroom full
- Level: Upper
Bathroom full
- Level: Upper
Other
- Level: Basement
Other
- Level: Upper
Breakfast
- Level: Main
Dining area
- Level: Main
Dining room
- Level: Main
Family room
- Level: Main
Kitchen
- Level: Main
Laundry
- Level: Upper
Living room
- Level: Main
Recreation room
- Level: Basement
Utility room
- Level: Basement
Heating
- Forced Air, Natural Gas
Cooling
- Ceiling Fan(s), Heat Pump
Appliances
- Included: Dishwasher, Double Oven, Electric Cooktop, Electric Oven, Electric Range, Freezer, Gas Water Heater, Microwave, Self Cleaning Oven, Trash Compactor, Wall Oven
- Laundry: In Basement, Upper Level
Features
- Soaking Tub, Kitchen Island, Pantry, Walk-In Closet(s)
- Flooring: Carpet, Laminate, Tile, Wood
- Doors: Insulated Door(s)
- Windows: Insulated Windows
- Basement: Finished
- Attic: Pull Down Stairs
- Fireplace features: Gas Log
Interior area
- Total structure area: 2,739
- Total interior livable area: 3,968 sqft
- Finished area above ground: 2,739
- Finished area below ground: 1,229
Property
Parking
- Total spaces: 2
- Parking features: Attached Garage, Garage on Main Level
- Attached garage spaces: 2
Accessibility
- Accessibility features: Two or More Access Exits, Bath Low Mirrors, Bath Raised Toilet, Door Width 32 Inches or More, Swing In Door(s)
Features
- Levels: Two
- Stories: 2
- Patio & porch: Balcony, Deck, Patio
- Exterior features: Fire Pit
- Pool features: Community, In Ground
- Has spa: Yes
- Spa features: Community, Heated
Lot
- Size: 0.37 Acres
- Dimensions: 105 x 165 x 84 x 172
- Features: Private
Details
- Parcel number: 7200301022
- Zoning: PD
- Special conditions: Standard
Construction
Type & style
- Home type: SingleFamily
- Architectural style: Traditional
- Property subtype: Single Family Residence
Materials
- Stucco
Condition
- New construction: No
- Year built: 1992
Utilities & green energy
- Sewer: Public Sewer
- Water: City
- Utilities for property: Cable Available
Community & neighborhood
Community
- Community features: Clubhouse, Game Court, Lake Access, Picnic Area, Playground, Sport Court, Street Lights, Tennis Court(s)
Location
- Region: Fort Mill
- Subdivision: Beacon Knoll
HOA & financial
HOA
- Has HOA: Yes
- HOA fee: $336 semi-annually
- Association name: Beacon Knoll HOA
- Association phone: 704-608-4320
Other
Other facts
- Listing terms: Cash,Conventional,FHA,FHA 203(K),FMHA,USDA Loan,VA Loan
- Road surface type: Concrete, Paved
Price history
| Date | Event | Price |
|---|---|---|
| 11/4/2025 | Sold | $680,000-4.5%$171/sqft |
Source: | ||
| 10/4/2025 | Listed for sale | $712,000$179/sqft |
Source: | ||
| 10/3/2025 | Pending sale | $712,000$179/sqft |
Source: | ||
| 9/17/2025 | Price change | $712,000-2.2%$179/sqft |
Source: | ||
| 9/11/2025 | Price change | $728,000-0.5%$183/sqft |
Source: | ||
Public tax history
| Year | Property taxes | Tax assessment |
|---|---|---|
| 2025 | -- | $16,107 +15% |
| 2024 | $2,472 +3.2% | $14,007 |
| 2023 | $2,397 +0.9% | $14,007 |
Find assessor info on the county website
Neighborhood: 29708
Nearby schools
GreatSchools rating
- 8/10Springfield Elementary SchoolGrades: K-5Distance: 2.3 mi
- 8/10Springfield Middle SchoolGrades: 6-8Distance: 2.2 mi
- 9/10Nation Ford High SchoolGrades: 9-12Distance: 3.1 mi
Schools provided by the listing agent
- Elementary: Springfield
- Middle: Springfield
- High: Nation Ford
Source: Canopy MLS as distributed by MLS GRID. This data may not be complete. We recommend contacting the local school district to confirm school assignments for this home.
Get a cash offer in 3 minutes
Find out how much your home could sell for in as little as 3 minutes with a no-obligation cash offer.
Estimated market value$675,500
Get a cash offer in 3 minutes
Find out how much your home could sell for in as little as 3 minutes with a no-obligation cash offer.
Estimated market value
$675,500

