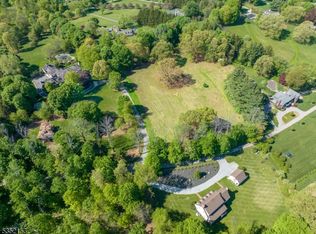Scores of architectural elements were incorporated during the extensive 2005 restoration of this distinctive stone, brick and shingle home. One-of-a-kind finishes and opulent features define the grandly-styled floor plan that has been attended to with an artistic eye. The entry foyer creates interest overhead with a coffered cathedral ceiling, while tumbled marble flooring is accented by onyx mosaic inlay. The entire space is clad in custom designed faux finished walls enhanced by wainscoting, deep moldings and a curved staircase with a bronze and wrought iron railing. Gathering spaces such as the formal living and dining rooms, library, family room and billiards room open from arched doorways in the impressive central gallery. Exceptional features in these rooms include built-in cabinetry, detailed millwork, floor-to-ceiling or bay windows and hardwood flooring. Custom fireplaces capped with unique mantles add warmth and character to the dining, family and billiards rooms. A delightful sun-filled conservatory topped by a glass roof with walls of windows adjoins the billiards/great room where ceiling beams fashioned from reclaimed barn wood and stunning millwork are among the rarified design elements. Glass doors open onto the rear lawn and pool area. Continuing the easy flow on the main floor is the sunny chef's kitchen and breakfast area. Custom cabinetry, marble countertops, a center island, tumbled stone flooring and professional-grade appliances are among the highlights. The backsplash and corner fireplace surround are created from an eye-catching combination of marble and mosaic tilework. This part of the home also has a well-appointed butler's pantry and access to the terrace with built-in grill. A second floor master suite features a spa-like bath and walk-in closet with custom cabinetry and center island. The bedchamber's marble surround gas fireplace is a gracious focal point. This floor is completed by five more bedrooms, three more full baths and a laund
This property is off market, which means it's not currently listed for sale or rent on Zillow. This may be different from what's available on other websites or public sources.
