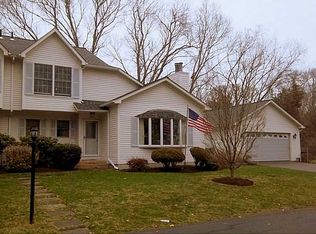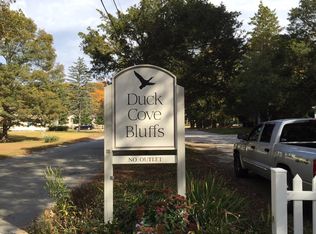Sold for $540,000
$540,000
520 Boston Neck Rd, North Kingstown, RI 02852
2beds
1,719sqft
Condominium
Built in 1989
-- sqft lot
$547,400 Zestimate®
$314/sqft
$3,092 Estimated rent
Home value
$547,400
$493,000 - $613,000
$3,092/mo
Zestimate® history
Loading...
Owner options
Explore your selling options
What's special
This 1,719 sq ft unit is just a mile from scenic Wickford Harbor, home to three yacht clubs. If you’re 55+, you'll love the small, friendly community of similar-aged neighbors (complex not deeded 55+) and the vibrant N. Kingstown Senior Center — less than a mile away. The town beach is also nearby for summer relaxation. Easy handicap modifications possible. Welcome to Duck Cove, an exclusive six-unit condominium community offering privacy, luxury, and convenience. This elegant one-level, end-unit home features 2 bedrooms and 2 bathrooms, and 3 heating and cooling zones. Located in highly desirable North Kingstown, this residence offers unmatched access to local dining, biking, golf and nature trails. With direct access to Route 4, reaching Providence, Newport, and South County is effortless. The nearby Wickford Junction station offers MBTA commuter rail service to Providence and Boston. Inside, soaring cathedral ceilings and oversized windows fill the home with natural light. A wood-burning fireplace with a marble hearth and built-ins enhances the cozy living room. The primary suite features a walk-in closet, Jacuzzi tub, and separate shower. Additional amenities include central air, a centrally located kitchen, a motorized awning on the deck, and a new architectural shingle roof. Ideal for empty nesters, boaters, this is a rare opportunity to own in a premier North Kingstown location. Sub. to seller obtaining suitable housing. Phots virtually staged
Zillow last checked: 8 hours ago
Listing updated: June 18, 2025 at 08:53am
Listed by:
The WP Group 401-281-8491,
Smith and Oak Real Estate Co.
Bought with:
Jillian Naylor, RES.0035489
Abbott Properties, LLC
Source: StateWide MLS RI,MLS#: 1380605
Facts & features
Interior
Bedrooms & bathrooms
- Bedrooms: 2
- Bathrooms: 2
- Full bathrooms: 2
Primary bedroom
- Level: First
- Area: 192 Square Feet
- Dimensions: 12
Bathroom
- Level: First
- Area: 80 Square Feet
- Dimensions: 8
Bathroom
- Level: First
- Area: 40 Square Feet
- Dimensions: 5
Other
- Level: First
- Area: 224 Square Feet
- Dimensions: 16
Dining area
- Level: First
- Area: 112 Square Feet
- Dimensions: 14
Dining room
- Level: First
- Area: 240 Square Feet
- Dimensions: 15
Other
- Level: First
- Area: 60 Square Feet
- Dimensions: 3
Other
- Level: First
- Area: 144 Square Feet
- Dimensions: 16
Kitchen
- Level: First
- Area: 120 Square Feet
- Dimensions: 10
Living room
- Level: First
- Area: 264 Square Feet
- Dimensions: 12
Heating
- Natural Gas, Baseboard, Gas Connected, Zoned
Cooling
- Central Air
Appliances
- Included: Gas Water Heater, Dishwasher, Dryer, Disposal, Refrigerator, Washer, Whirlpool
- Laundry: In Unit
Features
- Wall (Dry Wall), Wall (Plaster), Cathedral Ceiling(s), Skylight, Plumbing (Mixed), Insulation (Ceiling), Insulation (Floors), Insulation (Walls), Ceiling Fan(s)
- Flooring: Ceramic Tile, Carpet
- Windows: Insulated Windows, Skylight(s)
- Basement: None
- Attic: Attic Storage
- Number of fireplaces: 1
- Fireplace features: Marble
Interior area
- Total structure area: 1,719
- Total interior livable area: 1,719 sqft
- Finished area above ground: 1,719
- Finished area below ground: 0
Property
Parking
- Total spaces: 5
- Parking features: Attached, Garage Door Opener, Assigned, Driveway
- Attached garage spaces: 2
- Has uncovered spaces: Yes
Accessibility
- Accessibility features: One Level
Features
- Stories: 1
- Entry location: First Floor Access,Private Entry
- Patio & porch: Deck
- Waterfront features: Walk to Salt Water, Walk To Water
Lot
- Features: Corner Lot, Cul-De-Sac
Details
- Parcel number: NKINM026B098
- Zoning: VR
- Special conditions: Conventional/Market Value
Construction
Type & style
- Home type: Condo
- Property subtype: Condominium
Materials
- Dry Wall, Plaster, Vinyl Siding
- Foundation: Slab
Condition
- New construction: No
- Year built: 1989
Utilities & green energy
- Electric: 200+ Amp Service, Circuit Breakers
- Sewer: Septic Tank
- Water: Municipal
- Utilities for property: Water Connected
Community & neighborhood
Community
- Community features: Near Public Transport, Commuter Bus, Golf, Highway Access, Interstate, Marina, Private School, Public School, Recreational Facilities, Restaurants, Schools, Near Shopping, Near Swimming, Tennis
Location
- Region: North Kingstown
HOA & financial
HOA
- Has HOA: No
- HOA fee: $505 monthly
Price history
| Date | Event | Price |
|---|---|---|
| 6/16/2025 | Sold | $540,000-6.1%$314/sqft |
Source: | ||
| 4/17/2025 | Pending sale | $575,000$334/sqft |
Source: | ||
| 3/24/2025 | Listed for sale | $575,000+15%$334/sqft |
Source: | ||
| 6/1/2024 | Listing removed | -- |
Source: My State MLS #11262974 Report a problem | ||
| 3/29/2024 | Price change | $499,900-4.8%$291/sqft |
Source: My State MLS #11262974 Report a problem | ||
Public tax history
| Year | Property taxes | Tax assessment |
|---|---|---|
| 2025 | $6,790 +1.9% | $615,000 +32.4% |
| 2024 | $6,662 | $464,600 |
| 2023 | $6,662 -3.4% | $464,600 -5.3% |
Find assessor info on the county website
Neighborhood: 02852
Nearby schools
GreatSchools rating
- 8/10Hamilton SchoolGrades: K-5Distance: 0.7 mi
- 8/10Wickford Middle SchoolGrades: 6-8Distance: 1.2 mi
- 8/10North Kingstown Senior High SchoolGrades: 9-12Distance: 0.4 mi

Get pre-qualified for a loan
At Zillow Home Loans, we can pre-qualify you in as little as 5 minutes with no impact to your credit score.An equal housing lender. NMLS #10287.

