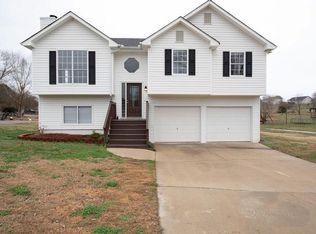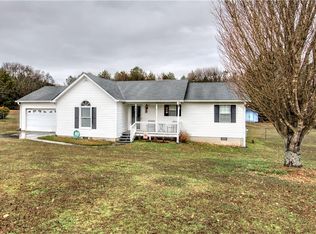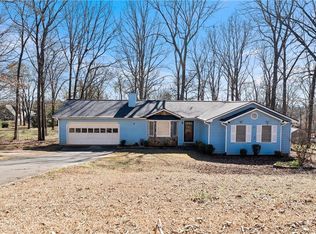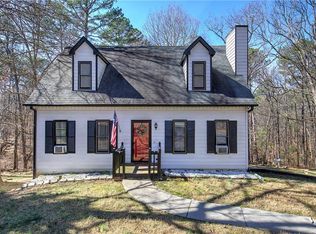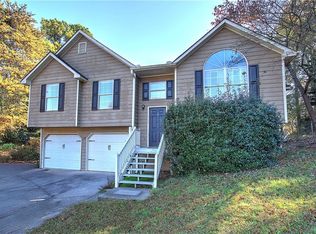Beautiful Home located very close to Highway 113, and Highway 61. This Home features and open concept with beautiful views to the front and back side, hardwood flooring and LVP flooring in the lower level along with a finished bedroom. A level lot, fenced back yard and an extra large covered deck to enjoy outdoor family gatherings. Don't wait too long, call and schedule a tour soon.
Active under contract
$295,000
520 Brown Farm Rd SW, Cartersville, GA 30120
4beds
1,213sqft
Est.:
Single Family Residence, Residential
Built in 1992
0.56 Acres Lot
$294,200 Zestimate®
$243/sqft
$-- HOA
What's special
Extra large covered deckOpen conceptFinished bedroomHardwood flooringLevel lot
- 200 days |
- 2,259 |
- 150 |
Zillow last checked: 8 hours ago
Listing updated: February 20, 2026 at 06:17pm
Listing Provided by:
REYNALDA CHAVEZ,
Beautiful Homes Realty 770-334-2286,
Ramon Bautista,
Beautiful Homes Realty
Source: FMLS GA,MLS#: 7632970
Facts & features
Interior
Bedrooms & bathrooms
- Bedrooms: 4
- Bathrooms: 2
- Full bathrooms: 2
- Main level bathrooms: 2
- Main level bedrooms: 3
Rooms
- Room types: Basement, Bedroom
Primary bedroom
- Features: Master on Main
- Level: Master on Main
Bedroom
- Features: Master on Main
Primary bathroom
- Features: Separate Tub/Shower, Whirlpool Tub
Dining room
- Features: Seats 12+
Kitchen
- Features: Breakfast Bar, Cabinets White, Laminate Counters, View to Family Room
Heating
- Central, Electric
Cooling
- Ceiling Fan(s), Central Air, Electric
Appliances
- Included: Dishwasher, Electric Range, Range Hood
- Laundry: Lower Level
Features
- Entrance Foyer
- Flooring: Hardwood, Laminate, Luxury Vinyl, Vinyl
- Windows: None
- Basement: None
- Number of fireplaces: 1
- Fireplace features: Family Room
- Common walls with other units/homes: No Common Walls
Interior area
- Total structure area: 1,213
- Total interior livable area: 1,213 sqft
Video & virtual tour
Property
Parking
- Total spaces: 4
- Parking features: Drive Under Main Level, Driveway, Garage, Level Driveway
- Attached garage spaces: 2
- Has uncovered spaces: Yes
Accessibility
- Accessibility features: None
Features
- Levels: Two
- Stories: 2
- Patio & porch: Covered, Deck
- Exterior features: Rear Stairs
- Pool features: None
- Has spa: Yes
- Spa features: Bath, None
- Fencing: Back Yard,Chain Link
- Has view: Yes
- View description: Other
- Waterfront features: None
- Body of water: None
Lot
- Size: 0.56 Acres
- Features: Back Yard, Front Yard, Level
Details
- Additional structures: Other
- Parcel number: 0055C 0001 058
- Other equipment: None
- Horse amenities: None
Construction
Type & style
- Home type: SingleFamily
- Architectural style: Traditional
- Property subtype: Single Family Residence, Residential
Materials
- Aluminum Siding
- Foundation: Block
- Roof: Composition
Condition
- Resale
- New construction: No
- Year built: 1992
Utilities & green energy
- Electric: 220 Volts
- Sewer: Septic Tank
- Water: Public
- Utilities for property: Cable Available, Electricity Available, Phone Available, Water Available
Green energy
- Energy efficient items: Water Heater
- Energy generation: None
Community & HOA
Community
- Features: None
- Security: Smoke Detector(s)
- Subdivision: Creekside Manor
HOA
- Has HOA: No
Location
- Region: Cartersville
Financial & listing details
- Price per square foot: $243/sqft
- Annual tax amount: $2,326
- Date on market: 8/13/2025
- Cumulative days on market: 189 days
- Electric utility on property: Yes
- Road surface type: Paved
Estimated market value
$294,200
$279,000 - $309,000
$2,405/mo
Price history
Price history
| Date | Event | Price |
|---|---|---|
| 2/21/2026 | Pending sale | $295,000$243/sqft |
Source: | ||
| 8/14/2025 | Listed for sale | $295,000$243/sqft |
Source: | ||
Public tax history
Public tax history
Tax history is unavailable.BuyAbility℠ payment
Est. payment
$1,574/mo
Principal & interest
$1385
Property taxes
$189
Climate risks
Neighborhood: 30120
Nearby schools
GreatSchools rating
- 5/10Taylorsville Elementary SchoolGrades: PK-5Distance: 4.6 mi
- 7/10Woodland Middle School At EuharleeGrades: 6-8Distance: 3.9 mi
- 7/10Woodland High SchoolGrades: 9-12Distance: 1.9 mi

