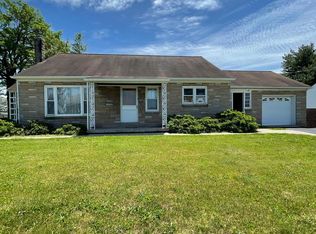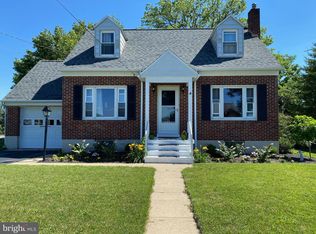Sold for $255,000 on 09/29/25
$255,000
520 Brownsville Rd, Sinking Spring, PA 19608
2beds
1,056sqft
Single Family Residence
Built in 1950
0.78 Acres Lot
$258,500 Zestimate®
$241/sqft
$1,658 Estimated rent
Home value
$258,500
$243,000 - $277,000
$1,658/mo
Zestimate® history
Loading...
Owner options
Explore your selling options
What's special
Full of character and modern comfort, this timeless brick home sits on a generous 0.78-acre lot in the desirable Wilson School District. Located just moments from Ganly’s Irish Pub & Restaurant, it offers a great mix of charm, space, and convenience. Inside, you'll find rich hardwood flooring throughout much of the main level and easy-care vinyl in the kitchen. The layout includes 2 bedrooms—one on the main floor and another upstairs—plus a full bath and a full basement with laundry and storage space. The living room is just off the kitchen and flows into the dining room, creating a warm, connected living space. A sliding glass door off the dining area leads right to the spacious backyard, perfect for entertaining or relaxing outdoors. The expansive 0.78-acre lot opens up a world of possibilities—start a garden, add a fire pit, pitch a tent, or simply enjoy the open space for outdoor fun. Recent updates include a repointed chimney with new liner and a new water heater installed in winter 2023. For added peace of mind, the seller is including a one-year America's Preferred Home Warranty. Don’t miss your chance to own a home with land, charm, and location—Don’t miss your chance to own a home with land, charm, and a great location—just minutes from Blue Marsh Lake’s hiking, boating, and recreation. Schedule your showing today!
Zillow last checked: 8 hours ago
Listing updated: September 29, 2025 at 08:58am
Listed by:
Tyler Miller 484-256-7259,
Keller Williams Platinum Realty - Wyomissing,
Listing Team: The Tyler Miller Team
Bought with:
Sayre Long, RS353818
Keller Williams Elite
Source: Bright MLS,MLS#: PABK2059820
Facts & features
Interior
Bedrooms & bathrooms
- Bedrooms: 2
- Bathrooms: 1
- Full bathrooms: 1
- Main level bathrooms: 1
- Main level bedrooms: 1
Primary bedroom
- Features: Flooring - HardWood, Ceiling Fan(s)
- Level: Main
- Area: 110 Square Feet
- Dimensions: 10 x 11
Bedroom 2
- Features: Flooring - HardWood, Ceiling Fan(s)
- Level: Upper
- Area: 168 Square Feet
- Dimensions: 12 x 14
Other
- Features: Attic - Walk-Up, Flooring - HardWood
- Level: Upper
- Area: 66 Square Feet
- Dimensions: 11 x 6
Dining room
- Features: Flooring - HardWood, Living/Dining Room Combo
- Level: Main
- Area: 180 Square Feet
- Dimensions: 15 x 12
Other
- Features: Bathroom - Tub Shower
- Level: Main
- Area: 45 Square Feet
- Dimensions: 5 x 9
Kitchen
- Features: Flooring - Vinyl, Eat-in Kitchen, Kitchen - Electric Cooking
- Level: Main
- Area: 120 Square Feet
- Dimensions: 12 x 10
Living room
- Features: Flooring - HardWood
- Level: Main
- Area: 195 Square Feet
- Dimensions: 13 x 15
Other
- Features: Flooring - HardWood
- Level: Upper
- Area: 154 Square Feet
- Dimensions: 14 x 11
Heating
- Forced Air, Oil
Cooling
- Central Air, Electric
Appliances
- Included: Washer, Dryer, Dishwasher, Electric Water Heater
- Laundry: In Basement
Features
- Attic, Ceiling Fan(s), Combination Dining/Living, Dining Area, Floor Plan - Traditional, Eat-in Kitchen, Bathroom - Tub Shower, Dry Wall
- Flooring: Hardwood, Vinyl, Wood
- Doors: Sliding Glass, Storm Door(s)
- Windows: Sliding, Vinyl Clad
- Basement: Full,Heated,Unfinished
- Has fireplace: No
Interior area
- Total structure area: 1,797
- Total interior livable area: 1,056 sqft
- Finished area above ground: 1,056
- Finished area below ground: 0
Property
Parking
- Total spaces: 3
- Parking features: Garage Door Opener, Garage Faces Front, Asphalt, Driveway, Detached
- Garage spaces: 1
- Uncovered spaces: 2
Accessibility
- Accessibility features: None
Features
- Levels: One and One Half
- Stories: 1
- Patio & porch: Breezeway, Porch
- Pool features: None
- Has view: Yes
- View description: Garden, Lake, Mountain(s), Scenic Vista, Street, Trees/Woods
- Has water view: Yes
- Water view: Lake
- Frontage type: Road Frontage
Lot
- Size: 0.78 Acres
- Features: Backs to Trees, Front Yard, Open Lot, Wooded, Rear Yard, Suburban
Details
- Additional structures: Above Grade, Below Grade
- Parcel number: 49437702894388
- Zoning: R-1
- Zoning description: Low Density Residential
- Special conditions: Standard
Construction
Type & style
- Home type: SingleFamily
- Architectural style: Cape Cod
- Property subtype: Single Family Residence
Materials
- Brick, Block
- Foundation: Block
- Roof: Shingle,Pitched
Condition
- Good
- New construction: No
- Year built: 1950
Utilities & green energy
- Electric: 200+ Amp Service
- Sewer: On Site Septic
- Water: Well
Community & neighborhood
Location
- Region: Sinking Spring
- Subdivision: Summerhill
- Municipality: LOWER HEIDELBERG TWP
Other
Other facts
- Listing agreement: Exclusive Right To Sell
- Listing terms: Cash,Conventional,FHA,VA Loan,USDA Loan
- Ownership: Fee Simple
Price history
| Date | Event | Price |
|---|---|---|
| 9/29/2025 | Sold | $255,000-1.9%$241/sqft |
Source: | ||
| 8/19/2025 | Pending sale | $260,000$246/sqft |
Source: | ||
| 8/16/2025 | Listing removed | $260,000$246/sqft |
Source: | ||
| 7/31/2025 | Listed for sale | $260,000+29.4%$246/sqft |
Source: | ||
| 12/1/2023 | Listing removed | -- |
Source: | ||
Public tax history
| Year | Property taxes | Tax assessment |
|---|---|---|
| 2025 | $3,567 +6.7% | $75,000 |
| 2024 | $3,344 +3.5% | $75,000 |
| 2023 | $3,230 +2.4% | $75,000 |
Find assessor info on the county website
Neighborhood: 19608
Nearby schools
GreatSchools rating
- 7/10Green Valley El SchoolGrades: K-5Distance: 1.9 mi
- 9/10Wilson West Middle SchoolGrades: 6-8Distance: 1.9 mi
- 7/10Wilson High SchoolGrades: 9-12Distance: 2.7 mi
Schools provided by the listing agent
- Elementary: Green Valley
- Middle: Wilson West
- High: Wilson
- District: Wilson
Source: Bright MLS. This data may not be complete. We recommend contacting the local school district to confirm school assignments for this home.

Get pre-qualified for a loan
At Zillow Home Loans, we can pre-qualify you in as little as 5 minutes with no impact to your credit score.An equal housing lender. NMLS #10287.
Sell for more on Zillow
Get a free Zillow Showcase℠ listing and you could sell for .
$258,500
2% more+ $5,170
With Zillow Showcase(estimated)
$263,670
