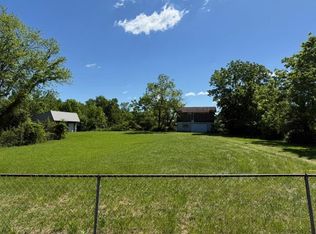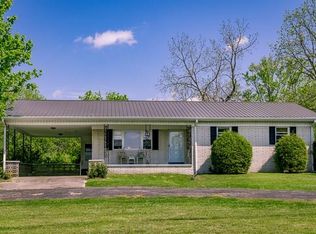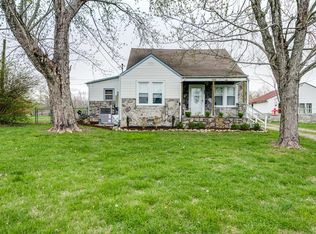Sold for $250,000
$250,000
520 Buffalo Valley Rd, Baxter, TN 38544
3beds
1,477sqft
Site Built
Built in 1951
0.77 Acres Lot
$209,200 Zestimate®
$169/sqft
$1,547 Estimated rent
Home value
$209,200
$199,000 - $220,000
$1,547/mo
Zestimate® history
Loading...
Owner options
Explore your selling options
What's special
Are you searching for affordable housing near schools, churches, and I-40? This cottage, farmhouse style jewel is located in Baxter city with character and updates that make this home comfortable and move in ready. Updates within the last few years include roof, plumbing, HVAC, mini split, some windows, bathroom and kitchen upgrades. These updates along with the stone fireplace, tongue and groove ceilings and walls make this home say WELCOME. Selling AS IS and priced to move. Schedule your appointment and see today!
Zillow last checked: 8 hours ago
Listing updated: October 08, 2025 at 07:49am
Listed by:
Gina Key,
American Way Real Estate
Bought with:
Gina Key, 290006
American Way Real Estate
Source: UCMLS,MLS#: 236393
Facts & features
Interior
Bedrooms & bathrooms
- Bedrooms: 3
- Bathrooms: 2
- Full bathrooms: 2
Heating
- Central
Cooling
- Central Air
Appliances
- Included: Dishwasher, Electric Oven, Refrigerator, Electric Range, Microwave
- Laundry: Main Level
Features
- Windows: Blinds
- Basement: Crawl Space
- Number of fireplaces: 1
- Fireplace features: One
Interior area
- Total structure area: 1,477
- Total interior livable area: 1,477 sqft
Property
Parking
- Total spaces: 2
- Parking features: Attached Carport
- Has carport: Yes
- Covered spaces: 2
Features
- Levels: Two
- Patio & porch: Porch, Covered
Lot
- Size: 0.77 Acres
- Dimensions: 100 x 334 IRR
Details
- Parcel number: 056N E 003.00
Construction
Type & style
- Home type: SingleFamily
- Property subtype: Site Built
Materials
- Vinyl Siding, Frame
- Roof: Composition
Condition
- Year built: 1951
Utilities & green energy
- Sewer: Public Sewer
- Water: Public
- Utilities for property: Natural Gas Connected
Community & neighborhood
Location
- Region: Baxter
- Subdivision: Other
Price history
| Date | Event | Price |
|---|---|---|
| 10/7/2025 | Sold | $250,000+13.9%$169/sqft |
Source: | ||
| 8/11/2025 | Price change | $219,500-4.4%$149/sqft |
Source: | ||
| 7/3/2025 | Price change | $229,500-6.3%$155/sqft |
Source: | ||
| 6/7/2025 | Price change | $245,000-1.8%$166/sqft |
Source: | ||
| 5/19/2025 | Price change | $249,500-4%$169/sqft |
Source: | ||
Public tax history
| Year | Property taxes | Tax assessment |
|---|---|---|
| 2024 | $1,137 | $30,350 |
| 2023 | $1,137 +5.3% | $30,350 |
| 2022 | $1,080 | $30,350 -3% |
Find assessor info on the county website
Neighborhood: 38544
Nearby schools
GreatSchools rating
- NABaxter PrimaryGrades: PK-1Distance: 0.4 mi
- 5/10Upperman Middle SchoolGrades: 5-8Distance: 1.1 mi
- 5/10Upperman High SchoolGrades: 9-12Distance: 1 mi

Get pre-qualified for a loan
At Zillow Home Loans, we can pre-qualify you in as little as 5 minutes with no impact to your credit score.An equal housing lender. NMLS #10287.


