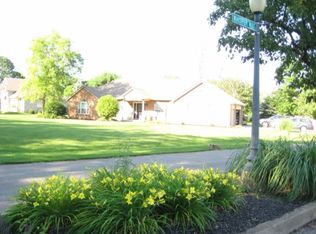Sold for $415,900
$415,900
520 Camden Rd, Eaton, OH 45320
4beds
2,570sqft
Single Family Residence
Built in 1994
0.58 Acres Lot
$418,600 Zestimate®
$162/sqft
$2,744 Estimated rent
Home value
$418,600
Estimated sales range
Not available
$2,744/mo
Zestimate® history
Loading...
Owner options
Explore your selling options
What's special
Beautiful and spacious 4-bedroom, 2.2-bath brick two-story in Eaton, offering over 2,500 sq ft plus a semi-finished basement and a 3-car garage. Situated on an oversized corner lot, this home features a functional and inviting layout beginning with a tiled open foyer flanked by a formal Living Room with French doors and a formal Dining Room. Hardwood floors run throughout the main and upper levels (excluding foyer and baths). The Family Room includes a pellet stove and opens to a bright Kitchen with granite counters, a roomy pantry, and a cheerful Breakfast Room. A main-level half bath adds convenience. Upstairs, all four bedrooms are generously sized with large closets. The owner’s suite includes a walk-in closet and a fully remodeled bath with a soaking tub and custom glass-enclosed tiled shower. The additional baths have also been beautifully updated. The lower level includes a Rec Room, a finished bonus room perfect for an office or hobby space, a half bath, and ample storage. Outside, the highlight is the 16x32 in-ground pool with a new pool liner and surrounded by a large patio, vinyl fence, and mature landscaping—creating a private backyard retreat you’ll love. Brand new high efficiency hvac installed this year
Zillow last checked: 8 hours ago
Listing updated: August 08, 2025 at 09:34am
Listed by:
Andrew Gaydosh 9373059570,
eXp Realty
Bought with:
Andrew Gaydosh, 2001008598
eXp Realty
Source: DABR MLS,MLS#: 935336 Originating MLS: Dayton Area Board of REALTORS
Originating MLS: Dayton Area Board of REALTORS
Facts & features
Interior
Bedrooms & bathrooms
- Bedrooms: 4
- Bathrooms: 4
- Full bathrooms: 2
- 1/2 bathrooms: 2
- Main level bathrooms: 1
Primary bedroom
- Level: Second
- Dimensions: 20 x 14
Bedroom
- Level: Second
- Dimensions: 12 x 11
Bedroom
- Level: Second
- Dimensions: 12 x 12
Bedroom
- Level: Second
- Dimensions: 12 x 12
Breakfast room nook
- Level: Main
- Dimensions: 13 x 9
Dining room
- Level: Main
- Dimensions: 13 x 12
Entry foyer
- Level: Main
- Dimensions: 7 x 13
Family room
- Level: Main
- Dimensions: 14 x 19
Kitchen
- Level: Main
- Dimensions: 12 x 13
Laundry
- Level: Main
- Dimensions: 10 x 6
Living room
- Level: Main
- Dimensions: 13 x 14
Office
- Level: Basement
- Dimensions: 15 x 13
Recreation
- Level: Basement
- Dimensions: 23 x 13
Heating
- Forced Air, Natural Gas
Cooling
- Central Air
Appliances
- Included: Dishwasher, Microwave, Range, Refrigerator, Water Softener, Gas Water Heater, Tankless Water Heater
Features
- Ceiling Fan(s), Granite Counters, Pantry
- Windows: Double Hung
- Basement: Full,Partially Finished
- Number of fireplaces: 1
- Fireplace features: One, Stove
Interior area
- Total structure area: 2,570
- Total interior livable area: 2,570 sqft
Property
Parking
- Total spaces: 3
- Parking features: Attached, Garage, Garage Door Opener, Storage
- Attached garage spaces: 3
Features
- Levels: Two
- Stories: 2
- Patio & porch: Patio, Porch
- Exterior features: Fence, Pool, Porch, Patio
- Pool features: In Ground
Lot
- Size: 0.58 Acres
- Dimensions: .578
Details
- Parcel number: M40000607801013000
- Zoning: Residential
- Zoning description: Residential
Construction
Type & style
- Home type: SingleFamily
- Architectural style: Colonial
- Property subtype: Single Family Residence
Materials
- Brick, Vinyl Siding
Condition
- Year built: 1994
Utilities & green energy
- Water: Public
- Utilities for property: Natural Gas Available, Sewer Available, Water Available, Cable Available
Community & neighborhood
Security
- Security features: Smoke Detector(s)
Location
- Region: Eaton
- Subdivision: Whispering Oaks Estates
Other
Other facts
- Listing terms: Conventional,FHA,VA Loan
Price history
| Date | Event | Price |
|---|---|---|
| 8/8/2025 | Sold | $415,900-1%$162/sqft |
Source: | ||
| 7/3/2025 | Pending sale | $419,900$163/sqft |
Source: | ||
| 6/26/2025 | Price change | $419,900-4.5%$163/sqft |
Source: | ||
| 6/18/2025 | Price change | $439,500-5.6%$171/sqft |
Source: | ||
| 6/9/2025 | Price change | $465,500+0.2%$181/sqft |
Source: | ||
Public tax history
| Year | Property taxes | Tax assessment |
|---|---|---|
| 2024 | $4,136 -14.8% | $120,720 |
| 2023 | $4,855 +21.2% | $120,720 +24.9% |
| 2022 | $4,005 -2.6% | $96,680 |
Find assessor info on the county website
Neighborhood: 45320
Nearby schools
GreatSchools rating
- 8/10William Bruce Elementary SchoolGrades: 3-5Distance: 1.6 mi
- 6/10Eaton Middle SchoolGrades: 6-8Distance: 0.3 mi
- 6/10Eaton High SchoolGrades: 9-12Distance: 0.4 mi
Schools provided by the listing agent
- District: Eaton
Source: DABR MLS. This data may not be complete. We recommend contacting the local school district to confirm school assignments for this home.

Get pre-qualified for a loan
At Zillow Home Loans, we can pre-qualify you in as little as 5 minutes with no impact to your credit score.An equal housing lender. NMLS #10287.
