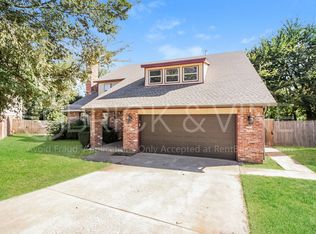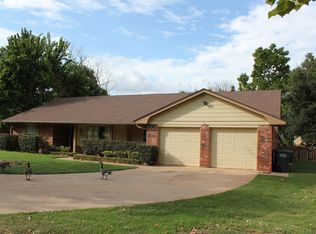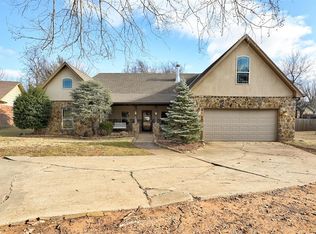Gorgeous Home Open Floor Plan ~ Completely Updated & Located in Private Cul-de-sac in Highly Desired Location - Gorgeous Home Open Floor Plan ~ Completely Updated & Located in Private Cul-de-sac in Highly Desired Location You will not want to miss this one of a kind home located in Edmond! Grand Home with the absolute most amazing views from every room in the home! Large living area with gas fireplace, wood laminate and back yard access. Updated kitchen has granite counters and all appliances which include refrigerator, stove, oven, microwave, dishwasher & garbage disposal. Master Suite has walk in closets, separate shoe closet and linen closet. Garage will have an in ground storm shelter getting installed soon! Beautiful back yard with large wood deck and lush landscaping. Neighborhood includes community pool, playground & tennis court. This home is a few blocks from the University of Central Oklahoma, from the Edmond Public Library, and from the second street, which is the hub for all the stores. Walmart Neighborhood, Homeland, and Sprouts Food Market are all a mile away. Call Today for more details! You Will Not Want to Miss Your Opportunity to Enjoy All This Home/Area Offers! This home will not be available for long. Contact Property Manager today! Call today for more information! ~No Smoking! ~Additional Pet Fees Apply! ~Pets upon approval Brokers make an effort to deliver accurate information, but perspective applicant(s)/tenant(s) should independently verify information on which they will rely in a transaction. All properties are subject to prior lease closing, change or withdrawal. Neither RPME nor any listing broker shall be responsible for any typographical errors, misinformation, or misprints, and they shall be held totally harmless from any damages arising from reliance upon this data. This data is provided exclusively for consumers' personal, non-commercial use and may not be used for any purpose other than to identify prospective properties they may be interested in leasing. (RLNE6676348)
This property is off market, which means it's not currently listed for sale or rent on Zillow. This may be different from what's available on other websites or public sources.


