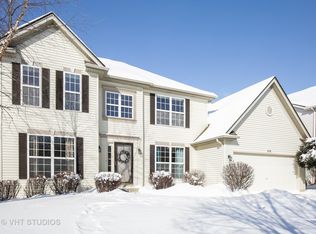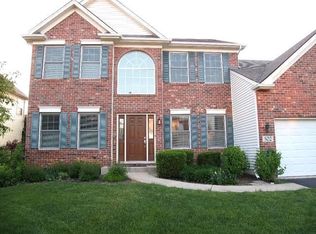Closed
$550,000
520 Carriage Way, South Elgin, IL 60177
4beds
2,500sqft
Single Family Residence
Built in 2000
8,125 Square Feet Lot
$549,500 Zestimate®
$220/sqft
$3,439 Estimated rent
Home value
$549,500
$522,000 - $577,000
$3,439/mo
Zestimate® history
Loading...
Owner options
Explore your selling options
What's special
Welcome to Thornwood ! South Elgin's Premier Clubhouse & Pool Community with St. Charles Schools and Amenities. This Gorgeous "Original Owner" Home has been Smoke Free since built ! Let's Talk Upgrades... Brand New Roof ! Brand New Carpet Throughout ! 9 foot 1st floor Ceilings, Kitchen w. Bay Windows & optional Expanded Family room. 1st. floor office/den. White Cabinets, Granite Countertops, Stainless Steel Appliances, recessed lighting, hardwood floors. 4 Bedrooms & 3 full bathrooms. Expanded family room with roughed in Fireplace. Private Master Suite w/ tray ceiling & sitting room. Vaulted Ceiling in Master Bath plus Soaker Tub. JUST PAINTED !! ALL APPLIANCES STAY !! Finished Basement with Full Bath, plus a Bar. Large Wooden Deck overlooks yard. Stamped/Textured Driveway. Quiet & lightly traveled interior street location. Walk to restaurants, nightlife and shopping !!! Schedule a viewing of this home today. Photo's coming Soon !
Zillow last checked: 8 hours ago
Listing updated: September 06, 2025 at 01:02am
Listing courtesy of:
Dominic Levita 847-742-0434,
Providence Residential Brokerage LLC
Bought with:
Dawn Recchia, CNC,SFR
@properties Christie's International Real Estate
Source: MRED as distributed by MLS GRID,MLS#: 12436686
Facts & features
Interior
Bedrooms & bathrooms
- Bedrooms: 4
- Bathrooms: 4
- Full bathrooms: 3
- 1/2 bathrooms: 1
Primary bedroom
- Features: Flooring (Carpet), Window Treatments (Blinds), Bathroom (Full)
- Level: Second
- Area: 216 Square Feet
- Dimensions: 18X12
Bedroom 2
- Features: Flooring (Carpet), Window Treatments (Blinds)
- Level: Second
- Area: 132 Square Feet
- Dimensions: 12X11
Bedroom 3
- Features: Flooring (Carpet), Window Treatments (Blinds)
- Level: Second
- Area: 121 Square Feet
- Dimensions: 11X11
Bedroom 4
- Features: Flooring (Carpet), Window Treatments (Blinds)
- Level: Second
- Area: 121 Square Feet
- Dimensions: 11X11
Dining room
- Features: Flooring (Carpet), Window Treatments (Blinds)
- Level: Main
- Area: 132 Square Feet
- Dimensions: 12X11
Family room
- Features: Flooring (Carpet), Window Treatments (Blinds)
- Level: Main
- Area: 345 Square Feet
- Dimensions: 23X15
Foyer
- Features: Flooring (Hardwood)
- Level: Main
- Area: 45 Square Feet
- Dimensions: 9X5
Kitchen
- Features: Kitchen (Eating Area-Breakfast Bar, Eating Area-Table Space, Island, Pantry-Closet), Flooring (Hardwood), Window Treatments (Blinds)
- Level: Main
- Area: 280 Square Feet
- Dimensions: 20X14
Laundry
- Features: Flooring (Ceramic Tile)
- Level: Main
- Area: 63 Square Feet
- Dimensions: 7X9
Living room
- Features: Flooring (Carpet), Window Treatments (Blinds)
- Level: Main
- Area: 176 Square Feet
- Dimensions: 16X11
Office
- Features: Flooring (Carpet), Window Treatments (Blinds)
- Level: Main
- Area: 150 Square Feet
- Dimensions: 15X10
Recreation room
- Features: Flooring (Carpet)
- Level: Basement
- Area: 500 Square Feet
- Dimensions: 25X20
Sitting room
- Features: Flooring (Carpet)
- Level: Second
- Area: 100 Square Feet
- Dimensions: 10X10
Heating
- Natural Gas, Forced Air
Cooling
- Central Air
Appliances
- Included: Range, Microwave, Dishwasher, Refrigerator, Washer, Dryer, Disposal, Humidifier
- Laundry: Gas Dryer Hookup, Sink
Features
- Cathedral Ceiling(s), Dry Bar, High Ceilings, Open Floorplan, Granite Counters
- Flooring: Hardwood
- Windows: Drapes
- Basement: Finished,Crawl Space,Partial
Interior area
- Total structure area: 0
- Total interior livable area: 2,500 sqft
Property
Parking
- Total spaces: 2
- Parking features: Asphalt, Garage Door Opener, On Site, Garage Owned, Attached, Garage
- Attached garage spaces: 2
- Has uncovered spaces: Yes
Accessibility
- Accessibility features: No Disability Access
Features
- Stories: 2
- Patio & porch: Deck
- Exterior features: Outdoor Grill
- Fencing: Fenced
Lot
- Size: 8,125 sqft
- Dimensions: 65X125
Details
- Parcel number: 0905252029
- Special conditions: None
- Other equipment: Ceiling Fan(s), Sump Pump
Construction
Type & style
- Home type: SingleFamily
- Property subtype: Single Family Residence
Materials
- Vinyl Siding, Brick
- Foundation: Concrete Perimeter
- Roof: Asphalt
Condition
- New construction: No
- Year built: 2000
Details
- Builder model: HICKORY
Utilities & green energy
- Electric: Circuit Breakers
- Sewer: Public Sewer
- Water: Public
Community & neighborhood
Location
- Region: South Elgin
- Subdivision: Thornwood
HOA & financial
HOA
- Has HOA: Yes
- HOA fee: $153 quarterly
- Services included: Insurance, Clubhouse, Pool
Other
Other facts
- Listing terms: Conventional
- Ownership: Fee Simple w/ HO Assn.
Price history
| Date | Event | Price |
|---|---|---|
| 9/5/2025 | Sold | $550,000$220/sqft |
Source: | ||
| 9/2/2025 | Pending sale | $550,000$220/sqft |
Source: | ||
| 8/9/2025 | Contingent | $550,000$220/sqft |
Source: | ||
| 8/3/2025 | Listed for sale | $550,000$220/sqft |
Source: | ||
| 7/23/2025 | Listing removed | $550,000$220/sqft |
Source: | ||
Public tax history
| Year | Property taxes | Tax assessment |
|---|---|---|
| 2024 | $11,679 +4.7% | $153,136 +11.7% |
| 2023 | $11,153 +9% | $137,059 +11.3% |
| 2022 | $10,229 +4.1% | $123,089 +4.9% |
Find assessor info on the county website
Neighborhood: 60177
Nearby schools
GreatSchools rating
- 9/10Corron Elementary SchoolGrades: K-5Distance: 0.3 mi
- 8/10Wredling Middle SchoolGrades: 6-8Distance: 4.7 mi
- 8/10St Charles North High SchoolGrades: 9-12Distance: 2.5 mi
Schools provided by the listing agent
- Elementary: Corron Elementary School
- High: St Charles North High School
- District: 303
Source: MRED as distributed by MLS GRID. This data may not be complete. We recommend contacting the local school district to confirm school assignments for this home.
Get a cash offer in 3 minutes
Find out how much your home could sell for in as little as 3 minutes with a no-obligation cash offer.
Estimated market value$549,500
Get a cash offer in 3 minutes
Find out how much your home could sell for in as little as 3 minutes with a no-obligation cash offer.
Estimated market value
$549,500

