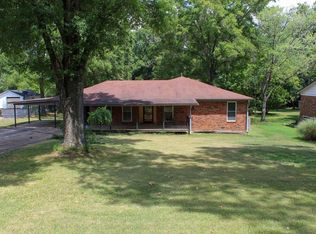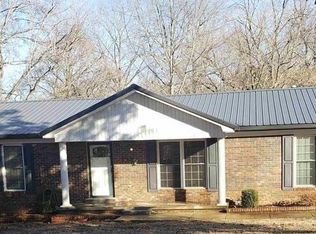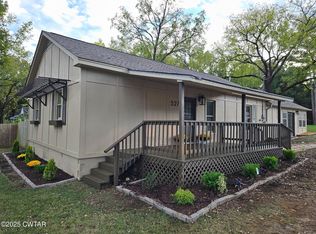Sold for $170,000
$170,000
520 Chester Levee Rd, Jackson, TN 38301
3beds
1,714sqft
Single Family Residence
Built in 1976
0.9 Acres Lot
$168,700 Zestimate®
$99/sqft
$1,805 Estimated rent
Home value
$168,700
$143,000 - $197,000
$1,805/mo
Zestimate® history
Loading...
Owner options
Explore your selling options
What's special
Nice 3 bd 2 ba over 1700 sqft home located behind Southside high school in very good condition. Has a fireplace for cold and/or romantic evenings, and a sunroom that is great for relaxing after a long days work. Has a huge yard in a great neighborhood. Also has a separate beauty shop and a small workshop on the property behind the house. Cash or conventional. Appointment required. Please call me to schedule an appt to view this property. 731-928-2208 It is occupied. Tenant requests 24 hr notice for viewings.
Zillow last checked: 8 hours ago
Listing updated: November 05, 2024 at 04:59am
Listed by:
Carl Edward Roberson,
BHGRE Conner Jackson
Bought with:
Julie Carver, 346336
BHGRE Conner Brownsville
Source: CWTAR,MLS#: 245459
Facts & features
Interior
Bedrooms & bathrooms
- Bedrooms: 3
- Bathrooms: 2
- Full bathrooms: 2
- Main level bathrooms: 2
- Main level bedrooms: 3
Primary bedroom
- Level: Main
- Area: 180
- Dimensions: 15.0 x 12.0
Bedroom
- Level: Main
- Area: 144
- Dimensions: 12.0 x 12.0
Bedroom
- Level: Main
- Area: 120
- Dimensions: 12.0 x 10.0
Kitchen
- Level: Main
- Area: 252
- Dimensions: 21.0 x 12.0
Laundry
- Level: Main
- Area: 112
- Dimensions: 7.0 x 16.0
Living room
- Level: Main
- Area: 315
- Dimensions: 21.0 x 15.0
Sun room
- Area: 256
- Dimensions: 16.0 x 16.0
Appliances
- Included: Dishwasher, Electric Range, Exhaust Fan, Refrigerator, Water Heater
Features
- Tub Shower Combo
- Has fireplace: Yes
- Fireplace features: Living Room
Interior area
- Total structure area: 1,714
- Total interior livable area: 1,714 sqft
Property
Parking
- Total spaces: 4
- Parking features: Additional Parking, Attached Carport, Covered, Detached, Open, Workshop in Garage
- Garage spaces: 1
- Carport spaces: 1
- Covered spaces: 2
- Uncovered spaces: 2
Features
- Levels: One
- Patio & porch: Front Porch, Glass Enclosed
- Exterior features: Storage, None
- Pool features: None
Lot
- Size: 0.90 Acres
- Dimensions: 100 x 391 IRR
- Features: Back Yard
Details
- Additional structures: Outbuilding, Workshop
- Parcel number: 109G F 005.00
- Zoning description: Residential
- Special conditions: Standard
Construction
Type & style
- Home type: SingleFamily
- Architectural style: Ranch
- Property subtype: Single Family Residence
Materials
- Brick
- Roof: Shingle
Condition
- false
- New construction: No
- Year built: 1976
Utilities & green energy
- Sewer: Public Sewer
- Water: Public
- Utilities for property: Cable Connected, Electricity Connected, Water Connected
Community & neighborhood
Security
- Security features: Carbon Monoxide Detector(s), Fire Alarm
Location
- Region: Jackson
- Subdivision: Lakewood
Other
Other facts
- Listing terms: Cash,Conventional
- Road surface type: Asphalt
Price history
| Date | Event | Price |
|---|---|---|
| 5/21/2025 | Listing removed | $2,000$1/sqft |
Source: Zillow Rentals Report a problem | ||
| 4/18/2025 | Price change | $2,000-9.1%$1/sqft |
Source: Zillow Rentals Report a problem | ||
| 4/14/2025 | Price change | $2,200-8.3%$1/sqft |
Source: Zillow Rentals Report a problem | ||
| 4/3/2025 | Listed for rent | $2,400$1/sqft |
Source: Zillow Rentals Report a problem | ||
| 11/4/2024 | Sold | $170,000-14.8%$99/sqft |
Source: | ||
Public tax history
| Year | Property taxes | Tax assessment |
|---|---|---|
| 2025 | $1,512 | $43,400 |
| 2024 | $1,512 | $43,400 |
| 2023 | $1,512 | $43,400 |
Find assessor info on the county website
Neighborhood: 38301
Nearby schools
GreatSchools rating
- 8/10South Elementary SchoolGrades: PK-5Distance: 5.9 mi
- 5/10West Middle SchoolGrades: 6-8Distance: 1.6 mi
- 3/10South Side High SchoolGrades: 9-12Distance: 0.5 mi
Schools provided by the listing agent
- District: Jackson Madison Consolidated District
Source: CWTAR. This data may not be complete. We recommend contacting the local school district to confirm school assignments for this home.
Get pre-qualified for a loan
At Zillow Home Loans, we can pre-qualify you in as little as 5 minutes with no impact to your credit score.An equal housing lender. NMLS #10287.


