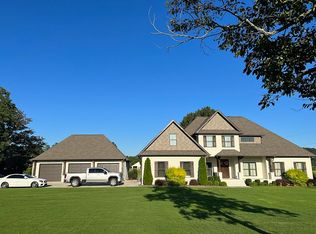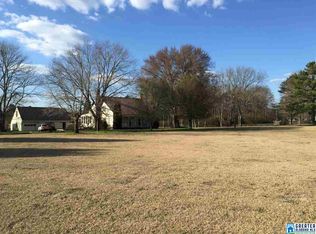The drive to this very nice home is beautiful country scenery, home sits on large lot, quite area, lots of rooms for growing family, bonus room in garage, with sink. Plenty of solid wood cabinets, in kitchen. Built in book cases in family room. 2 window seats in large master bedroom open for storage. New AC unit, added in 2017. 5 active large pecan trees on property. nice view
This property is off market, which means it's not currently listed for sale or rent on Zillow. This may be different from what's available on other websites or public sources.

