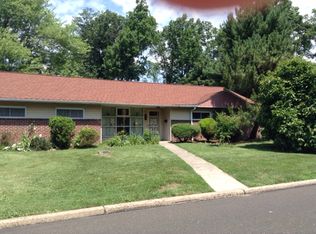Completely remodeled beautiful split level home in the heart of Centennial Schools. Quiet tree-lined street. Open front porch for those rainy/ snowy nights to enjoy. Foyer entrance to large living room with bay window that provides tons of natural light. Dining room and kitchen combined to open up this eating space to accommodate big family gatherings. Lots of counter space, island, granite and all new stainless steel appliances, sliding doors off this space to open up to trex deck facing huge rear yard. Lower level offers nice size family room with 4th bedroom and full bathroom. Two car garage and access to big rear yard also. Basement laundry and ample storage. Upper floor has 3 large bedrooms and two full baths. There is an attic for storage. This home is meticulously kept. This home won't last long.
This property is off market, which means it's not currently listed for sale or rent on Zillow. This may be different from what's available on other websites or public sources.

