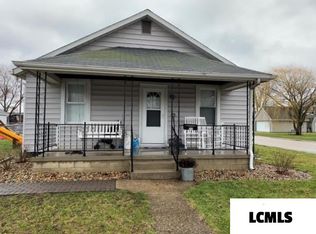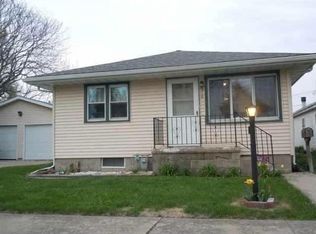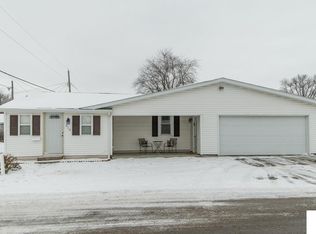Wonderfully expanded nearly 2,200 square foot 3 bedroom, 2 full bath brick/vinyl sided two story traditional style home situated just steps from historic downtown Lincoln, Illinois! Main floor of home features a large living room with hardwood flooring, fully equipped open kitchen/dining concept with great floor space, hardwood flooring, tile backsplash, and newer countertops, fabulous rear family room with a woodburning fireplace along with an exterior access point, beautiful 13X16 tiled sunroom, bedroom, and a nicely renovated full hall tiled bath with laundry facilities. Upstairs, you will find two additional bedrooms -- both with hardwood flooring -- one with a wonderfully large adjacent walk-in closet -- in addition to a gorgeous tiled full hall bath host to a walk-in shower along with overhead skylight. Property also features a two car attached finished heated and air conditioned garage, additional rear one car detached garage with alley access, quaint covered front porch, rear patio, fenced backyard, enhanced exterior landscaping, various replacement windows throughout, architectural roof (2018), two furnaces/two central air conditioning units -- both central air conditioning units have been replaced in recent years along with main floor furnace -- the list goes on! Expect to be impressed with this choice residential dwelling situated at 520 Decatur Street, Lincoln -- MUCH more than meets the eye!
This property is off market, which means it's not currently listed for sale or rent on Zillow. This may be different from what's available on other websites or public sources.


