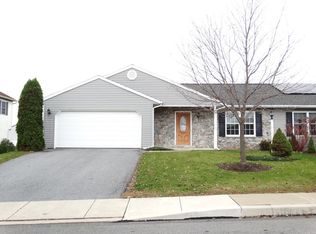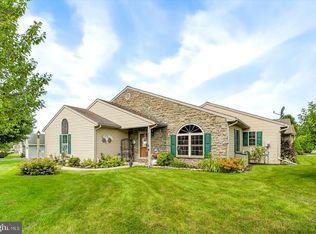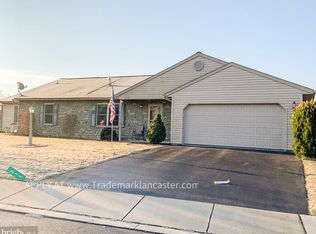"Move in Condition." Ideal one floor living. Economical with solar sup. included. Master bedroom bath & WIC. Sun porch. 2 lower level rooms used for Shop & storage. EA 14x23. "A Must See!" 2 bedroom stone-2 car garage. Low maintence. Great rear lawn with mature plantation and utility building.Great location. Minutes to everything.
This property is off market, which means it's not currently listed for sale or rent on Zillow. This may be different from what's available on other websites or public sources.



