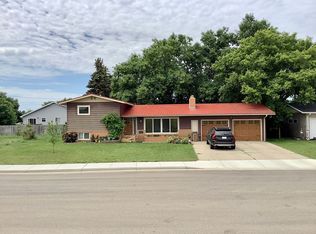Amazing one level home located in a great neighborhood close to schools, shopping and parks. This 2 bedroom, 1.75 bath home features many upgrades from solid core doors, upgraded countertops, insulated interior walls, recessed lighting and new bathroom vanities and lights. The open floor plan features large living room, dining room and kitchen with breakfast nook all with windows to let in natural light. The family room is nice sized with new laminate flooring leading out to huge backyard. The backyard features a garden and newly built shed for all your outdoor items and is fenced. This home is perfect and move in ready!!! Seller related to Realtor.
This property is off market, which means it's not currently listed for sale or rent on Zillow. This may be different from what's available on other websites or public sources.
