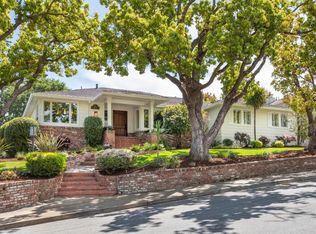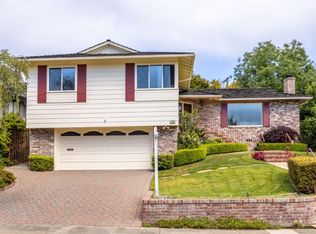Welcome to 520 Harvard Road in San Mateo, one of the Baywood communities' finest homes! Originally built in 1936, this Spanish-Mediterranean Beauty boasts dramatic and classic architecture. Current owner has meticulously maintained this amazing home and made many quality improvements, yet keeping the exquisite original design and craftsmanship. This home is perched on an oversized lot above the road with neighborhood, city and some bay views. Quality designer fixtures and appliances, include, Subzero paneled refrigerator, Wolf double oven and a Wolf free standing gas stove. Spacious interior rooms lead to inviting outdoor entertaining spaces, including a covered entry breezeway veranda and private and protected brick patio area off kitchen. The open beam wood ceiling in the living room will captivate and draw a visitor into this warm and inviting home. The detached 3-car garage has an attached laundry/mudroom and is connected to the home via another covered breezeway. Welcome Home!
This property is off market, which means it's not currently listed for sale or rent on Zillow. This may be different from what's available on other websites or public sources.

