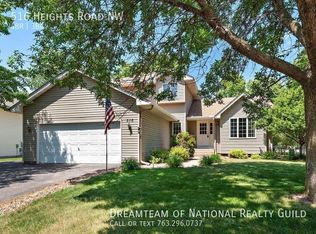Closed
$375,000
520 Heights Rd NW, Saint Michael, MN 55376
4beds
2,240sqft
Single Family Residence
Built in 1995
0.26 Acres Lot
$378,600 Zestimate®
$167/sqft
$2,520 Estimated rent
Home value
$378,600
$348,000 - $413,000
$2,520/mo
Zestimate® history
Loading...
Owner options
Explore your selling options
What's special
Discover the perfect blend of comfort and convenience at 520 Heights Road NW in Saint Michael. From the moment you step inside, you’ll notice the bright, open layout designed for everyday living and effortless entertaining. The main level offers a spacious living area filled with natural light, a modern kitchen with ample counter space, and a dining area that flows seamlessly to the backyard—perfect for summer barbecues or quiet evenings at home. Downstairs, you’ll find a versatile lower level—ideal as a family room, home office, or gym—along with generous storage. Step outside to a fully fenced backyard, recently sodded and ready for outdoor fun, gardening, or relaxing evenings. Conveniently located near schools, parks, shopping, and with easy highway access for a smooth Twin Cities commute, this home has it all. Don’t wait—schedule your showing today and make 520 Heights Road yours!
Zillow last checked: 8 hours ago
Listing updated: October 27, 2025 at 02:24pm
Listed by:
Jacob Milton 612-405-2412,
Keller Williams Premier Realty Lake Minnetonka
Bought with:
Christopher Fritch
eXp Realty
Michelle Vasquez
Source: NorthstarMLS as distributed by MLS GRID,MLS#: 6759108
Facts & features
Interior
Bedrooms & bathrooms
- Bedrooms: 4
- Bathrooms: 2
- Full bathrooms: 1
- 3/4 bathrooms: 1
Bedroom 1
- Level: Upper
- Area: 165 Square Feet
- Dimensions: 15x11
Bedroom 2
- Level: Upper
- Area: 100 Square Feet
- Dimensions: 10x10
Bedroom 3
- Level: Upper
- Area: 100 Square Feet
- Dimensions: 10x10
Bedroom 4
- Level: Basement
- Area: 333 Square Feet
- Dimensions: 18.5x18
Bathroom
- Level: Upper
- Area: 72 Square Feet
- Dimensions: 9x8
Bathroom
- Level: Lower
- Area: 72 Square Feet
- Dimensions: 9x8
Deck
- Level: Main
Family room
- Level: Lower
- Area: 315 Square Feet
- Dimensions: 21x15
Kitchen
- Level: Main
- Area: 199.65 Square Feet
- Dimensions: 18.15x11
Laundry
- Level: Lower
- Area: 130.5 Square Feet
- Dimensions: 14.5x9
Living room
- Level: Main
- Area: 206.25 Square Feet
- Dimensions: 16.5x12.5
Heating
- Forced Air
Cooling
- Central Air
Appliances
- Included: Dishwasher, Dryer, Microwave, Range, Refrigerator, Stainless Steel Appliance(s), Washer
Features
- Basement: Block,Drain Tiled,Egress Window(s),Finished,Sump Pump
- Number of fireplaces: 1
- Fireplace features: Family Room, Wood Burning
Interior area
- Total structure area: 2,240
- Total interior livable area: 2,240 sqft
- Finished area above ground: 1,144
- Finished area below ground: 1,025
Property
Parking
- Total spaces: 2
- Parking features: Attached, Asphalt
- Attached garage spaces: 2
- Details: Garage Dimensions (22.5x23)
Accessibility
- Accessibility features: None
Features
- Levels: Four or More Level Split
- Patio & porch: Covered, Deck, Front Porch
- Fencing: Chain Link,Full
Lot
- Size: 0.26 Acres
- Dimensions: 90 x 125
Details
- Additional structures: Storage Shed
- Foundation area: 1096
- Parcel number: 114059005010
- Zoning description: Residential-Single Family
Construction
Type & style
- Home type: SingleFamily
- Property subtype: Single Family Residence
Materials
- Vinyl Siding, Block, Frame
- Roof: Age Over 8 Years,Asphalt
Condition
- Age of Property: 30
- New construction: No
- Year built: 1995
Utilities & green energy
- Gas: Natural Gas
- Sewer: City Sewer/Connected
- Water: City Water/Connected
Community & neighborhood
Location
- Region: Saint Michael
- Subdivision: St Michael Heights 6th Add
HOA & financial
HOA
- Has HOA: No
Price history
| Date | Event | Price |
|---|---|---|
| 10/27/2025 | Sold | $375,000$167/sqft |
Source: | ||
| 10/13/2025 | Pending sale | $375,000$167/sqft |
Source: | ||
| 9/25/2025 | Listed for sale | $375,000+116.1%$167/sqft |
Source: | ||
| 5/31/2001 | Sold | $173,500$77/sqft |
Source: Public Record Report a problem | ||
Public tax history
| Year | Property taxes | Tax assessment |
|---|---|---|
| 2025 | $3,380 +4.2% | $319,600 +3% |
| 2024 | $3,244 -3.2% | $310,400 -1.1% |
| 2023 | $3,352 +6.3% | $314,000 +4% |
Find assessor info on the county website
Neighborhood: 55376
Nearby schools
GreatSchools rating
- 8/10St Michael-Albertville Middle WestGrades: 5-8Distance: 0.8 mi
- 9/10St. Michael-Albertville Senior High SchoolGrades: 9-12Distance: 1.4 mi
- 9/10Fieldstone Elementary SchoolGrades: 1-4Distance: 1.1 mi
Get a cash offer in 3 minutes
Find out how much your home could sell for in as little as 3 minutes with a no-obligation cash offer.
Estimated market value$378,600
Get a cash offer in 3 minutes
Find out how much your home could sell for in as little as 3 minutes with a no-obligation cash offer.
Estimated market value
$378,600
