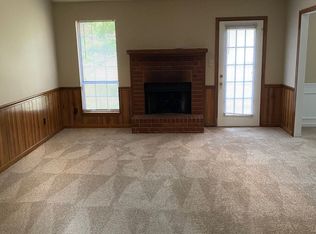Sold for $305,000 on 04/30/25
$305,000
520 HUNTERDALE Road, Evans, GA 30809
3beds
1,792sqft
Single Family Residence
Built in 1986
0.33 Acres Lot
$311,600 Zestimate®
$170/sqft
$1,762 Estimated rent
Home value
$311,600
$293,000 - $330,000
$1,762/mo
Zestimate® history
Loading...
Owner options
Explore your selling options
What's special
Renovated 3 bedroom, 2.5 bath home within walking distance to Lakeside High School. This home features new paint, flooring, windows, HVAC. Updated kitchen and baths with granite counters.
Zillow last checked: 8 hours ago
Listing updated: April 30, 2025 at 12:18pm
Listed by:
Michael Peeples 706-755-4113,
ERA Wilder Realty
Bought with:
Robert Haywood Duke, 395366
Dogwood Real Estate, Llc
Source: Hive MLS,MLS#: 532490
Facts & features
Interior
Bedrooms & bathrooms
- Bedrooms: 3
- Bathrooms: 3
- Full bathrooms: 2
- 1/2 bathrooms: 1
Primary bedroom
- Level: Upper
- Dimensions: 17 x 11
Bedroom 2
- Level: Upper
- Dimensions: 12 x 10
Bedroom 3
- Level: Upper
- Dimensions: 10 x 14
Breakfast room
- Level: Main
- Dimensions: 11 x 8
Dining room
- Level: Main
- Dimensions: 11 x 11
Kitchen
- Level: Main
- Dimensions: 11 x 7
Laundry
- Level: Main
- Dimensions: 7 x 3
Living room
- Level: Main
- Dimensions: 17 x 14
Sunroom
- Level: Main
- Dimensions: 14 x 7
Heating
- Heat Pump
Cooling
- Ceiling Fan(s), Heat Pump
Appliances
- Included: Dishwasher, Electric Range
Features
- Other
- Flooring: Carpet, Ceramic Tile, Luxury Vinyl
- Attic: Pull Down Stairs
- Number of fireplaces: 1
- Fireplace features: Family Room
Interior area
- Total structure area: 1,792
- Total interior livable area: 1,792 sqft
Property
Parking
- Total spaces: 2
- Parking features: Garage
- Garage spaces: 2
Features
- Levels: Two
- Patio & porch: Deck
- Exterior features: None
- Fencing: Fenced,Privacy
Lot
- Size: 0.33 Acres
- Dimensions: .33
- Features: Other
Details
- Additional structures: Outbuilding
- Parcel number: 077E230
Construction
Type & style
- Home type: SingleFamily
- Architectural style: Two Story
- Property subtype: Single Family Residence
Materials
- Vinyl Siding
- Foundation: Crawl Space
- Roof: Composition
Condition
- Updated/Remodeled
- New construction: No
- Year built: 1986
Utilities & green energy
- Sewer: Public Sewer
- Water: Public
Community & neighborhood
Community
- Community features: Sidewalks
Location
- Region: Evans
- Subdivision: Halifax North
Other
Other facts
- Listing agreement: Exclusive Right To Sell
- Listing terms: VA Loan,Cash,Conventional
Price history
| Date | Event | Price |
|---|---|---|
| 4/30/2025 | Sold | $305,000-1%$170/sqft |
Source: | ||
| 3/16/2025 | Pending sale | $308,000$172/sqft |
Source: | ||
| 3/6/2025 | Price change | $308,000-0.6%$172/sqft |
Source: | ||
| 1/29/2025 | Price change | $310,000-1.6%$173/sqft |
Source: | ||
| 11/11/2024 | Price change | $315,000-1.9%$176/sqft |
Source: | ||
Public tax history
| Year | Property taxes | Tax assessment |
|---|---|---|
| 2024 | $2,564 +4% | $250,721 +6.1% |
| 2023 | $2,466 +10.5% | $236,377 +13% |
| 2022 | $2,232 +10.6% | $209,132 +16.1% |
Find assessor info on the county website
Neighborhood: 30809
Nearby schools
GreatSchools rating
- 8/10Blue Ridge Elementary SchoolGrades: PK-5Distance: 0.2 mi
- 4/10Lakeside Middle SchoolGrades: 6-8Distance: 0.3 mi
- 9/10Lakeside High SchoolGrades: 9-12Distance: 0.4 mi
Schools provided by the listing agent
- Elementary: Blue Ridge
- Middle: Lakeside
- High: Lakeside
Source: Hive MLS. This data may not be complete. We recommend contacting the local school district to confirm school assignments for this home.

Get pre-qualified for a loan
At Zillow Home Loans, we can pre-qualify you in as little as 5 minutes with no impact to your credit score.An equal housing lender. NMLS #10287.
Sell for more on Zillow
Get a free Zillow Showcase℠ listing and you could sell for .
$311,600
2% more+ $6,232
With Zillow Showcase(estimated)
$317,832