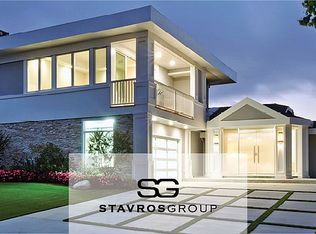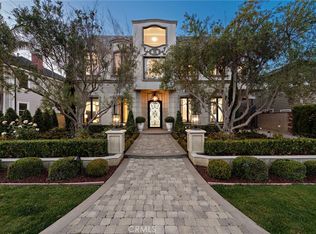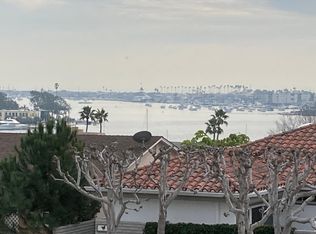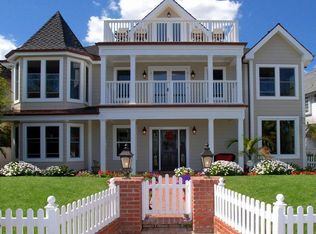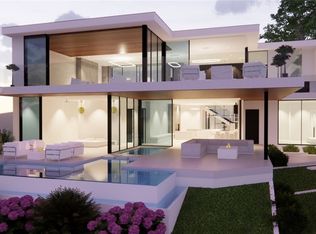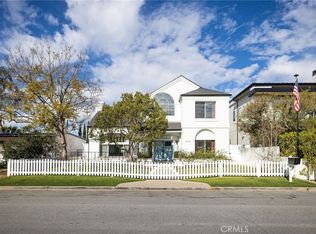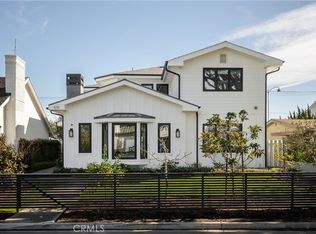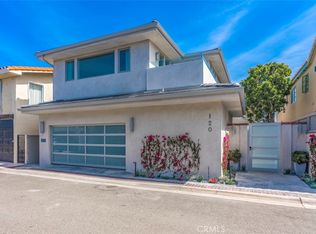Classic Newport Beach coastal chic, designed by acclaimed Newport Beach architect Brion Jeannette, blending timeless elegance with refined sophistication. Thoughtfully curated with warm architectural details throughout. The main level offers three spacious bedrooms, two newly remodeled bathrooms, and a versatile bonus room ideal for an office, media room, or playroom. An elegant winding staircase leads to the upper level where the main living spaces and primary suite await. The chef’s kitchen features granite countertops, designer backsplash, and a premium appliance suite. Living and dining areas showcase fireplaces, open-beamed ceilings, and breathtaking harbor and ocean views. The primary suite is a private retreat with water views, his and hers closets, spa-inspired bath with heated floors , and access to a serene deck ideal for enjoying sunset evenings. The backyard is a classic and elegant entertainer’s sanctuary, offering one of the largest usable private yards on Kings Road. A sparkling, refreshed pool and spa are complemented by a spacious covered loggia, creating an inviting setting for year-round entertaining, alfresco dining, and relaxed coastal living.Additional highlights include an elevator, dumbwaiter, wine storage, oversized laundry and pantry, central vacuum, and an oversized two-car attached garage. Ideally located near Fashion Island, the harbor, beaches, dining, bike trails, parks, and recreation—this is Newport living at its finest.
For sale
Listing Provided by:
Leo Goldschwartz DRE #01704591 714-719-0670,
Coldwell Banker Realty
$6,998,000
520 Kings Rd, Newport Beach, CA 92663
4beds
4,173sqft
Est.:
Single Family Residence
Built in 1986
8,601 Square Feet Lot
$6,736,200 Zestimate®
$1,677/sqft
$-- HOA
What's special
Elegant winding staircaseWine storageHis and hers closetsOversized two-car attached garageOpen-beamed ceilingsTwo newly remodeled bathroomsDesigner backsplash
- 30 days |
- 2,821 |
- 92 |
Zillow last checked: 8 hours ago
Listing updated: January 28, 2026 at 02:55pm
Listing Provided by:
Leo Goldschwartz DRE #01704591 714-719-0670,
Coldwell Banker Realty
Source: CRMLS,MLS#: OC25280598 Originating MLS: California Regional MLS
Originating MLS: California Regional MLS
Tour with a local agent
Facts & features
Interior
Bedrooms & bathrooms
- Bedrooms: 4
- Bathrooms: 4
- Full bathrooms: 4
- Main level bathrooms: 2
- Main level bedrooms: 3
Rooms
- Room types: Bedroom, Entry/Foyer, Exercise Room, Family Room, Great Room, Kitchen, Laundry, Living Room, Primary Bathroom, Primary Bedroom, Office, Other, Pantry, Utility Room, Wine Cellar, Dining Room
Bedroom
- Features: Bedroom on Main Level
Bathroom
- Features: Bathtub, Dual Sinks, Full Bath on Main Level, Granite Counters, Jetted Tub, Low Flow Plumbing Fixtures, Multiple Shower Heads, Quartz Counters, Remodeled, Separate Shower
Other
- Features: Dressing Area
Kitchen
- Features: Granite Counters, Kitchen Island, Kitchen/Family Room Combo, Pots & Pan Drawers, Stone Counters, Remodeled, Self-closing Cabinet Doors, Self-closing Drawers, Updated Kitchen, Utility Sink
Heating
- Central, Forced Air, Natural Gas
Cooling
- Central Air, ENERGY STAR Qualified Equipment
Appliances
- Included: Double Oven, Dishwasher, Freezer, Gas Cooktop, Disposal, Gas Water Heater, Hot Water Circulator, Ice Maker, Microwave, Refrigerator, Range Hood, Water Softener, Water To Refrigerator, Water Heater, Water Purifier
- Laundry: Washer Hookup, Gas Dryer Hookup, Laundry Room
Features
- Beamed Ceilings, Balcony, Breakfast Area, Cathedral Ceiling(s), Dry Bar, Separate/Formal Dining Room, Elevator, Granite Counters, High Ceilings, In-Law Floorplan, Living Room Deck Attached, Open Floorplan, Pantry, Recessed Lighting, Storage, Smart Home, Wired for Data, Bar, Wired for Sound, Bedroom on Main Level, Dressing Area
- Flooring: Stone, Tile, Wood
- Doors: Double Door Entry, ENERGY STAR Qualified Doors
- Windows: Blinds
- Has fireplace: Yes
- Fireplace features: Family Room, Gas, Living Room
- Common walls with other units/homes: No Common Walls
Interior area
- Total interior livable area: 4,173 sqft
Property
Parking
- Total spaces: 2
- Parking features: Concrete, Door-Single, Driveway, Garage Faces Front, Garage, Private, Side By Side
- Attached garage spaces: 2
Accessibility
- Accessibility features: Safe Emergency Egress from Home, Accessible Elevator Installed, Accessible Hallway(s)
Features
- Levels: One
- Stories: 1
- Entry location: LEVEL
- Patio & porch: Rear Porch, Brick, Concrete, Covered, Deck, Front Porch, Porch, Terrace
- Has private pool: Yes
- Pool features: Gunite, Gas Heat, Heated, In Ground, Lap, Permits, Private, Salt Water, Tile
- Has spa: Yes
- Spa features: Heated, In Ground, Permits, Private
- Fencing: Block,Excellent Condition,Security,Stucco Wall,Wrought Iron
- Has view: Yes
- View description: Bay, City Lights, Harbor, Marina, Neighborhood, Ocean, Water
- Has water view: Yes
- Water view: Bay,Harbor,Marina,Ocean,Water
Lot
- Size: 8,601 Square Feet
- Features: 0-1 Unit/Acre, Front Yard, Garden, Sprinklers In Rear, Sprinklers In Front, Lawn, Landscaped, Level, Paved, Rectangular Lot, Sprinklers Timer, Sprinkler System, Street Level, Walkstreet, Yard
Details
- Parcel number: 04920123
- Special conditions: Standard
Construction
Type & style
- Home type: SingleFamily
- Architectural style: Cape Cod
- Property subtype: Single Family Residence
Materials
- Drywall, HardiPlank Type, Stucco, Copper Plumbing
- Foundation: Slab
- Roof: Flat,Metal,Tile
Condition
- Updated/Remodeled,Turnkey
- New construction: No
- Year built: 1986
Utilities & green energy
- Electric: Electricity - On Property, 220 Volts in Garage, 220 Volts in Kitchen, 220 Volts in Laundry, 220 Volts For Spa
- Sewer: Public Sewer, Sewer Tap Paid
- Water: Public
- Utilities for property: Cable Connected, Electricity Connected, Natural Gas Connected, Phone Connected, Sewer Connected, Water Connected
Community & HOA
Community
- Features: Biking, Storm Drain(s)
- Security: Carbon Monoxide Detector(s), Fire Detection System, Smoke Detector(s), Security Lights
- Subdivision: Kings Road (Kgrd)
Location
- Region: Newport Beach
Financial & listing details
- Price per square foot: $1,677/sqft
- Tax assessed value: $1,140,162
- Annual tax amount: $12,352
- Date on market: 1/17/2026
- Cumulative days on market: 30 days
- Listing terms: Cash to New Loan
- Inclusions: NEGOTIABLE.
- Exclusions: ALL FURNITURE, FURNISHINGS, ART & PERSONAL BELONGINGS.
- Road surface type: Paved
Estimated market value
$6,736,200
$6.40M - $7.07M
$7,024/mo
Price history
Price history
| Date | Event | Price |
|---|---|---|
| 1/17/2026 | Listed for sale | $6,998,000+28.4%$1,677/sqft |
Source: | ||
| 10/7/2025 | Sold | $5,450,000-8.4%$1,306/sqft |
Source: | ||
| 10/6/2025 | Pending sale | $5,950,000$1,426/sqft |
Source: | ||
Public tax history
Public tax history
| Year | Property taxes | Tax assessment |
|---|---|---|
| 2025 | $12,352 +2.3% | $1,140,162 +2% |
| 2024 | $12,080 +2.4% | $1,117,806 +2% |
| 2023 | $11,795 +1.7% | $1,095,889 +2% |
Find assessor info on the county website
BuyAbility℠ payment
Est. payment
$41,952/mo
Principal & interest
$33321
Property taxes
$6182
Home insurance
$2449
Climate risks
Neighborhood: 92663
Nearby schools
GreatSchools rating
- 7/10Newport Heights Elementary SchoolGrades: K-6Distance: 0.9 mi
- 8/10Horace Ensign Intermediate SchoolGrades: 7-8Distance: 0.3 mi
- 9/10Newport Harbor High SchoolGrades: 9-12Distance: 0.4 mi
Schools provided by the listing agent
- High: Newport Harbor
Source: CRMLS. This data may not be complete. We recommend contacting the local school district to confirm school assignments for this home.
- Loading
- Loading
