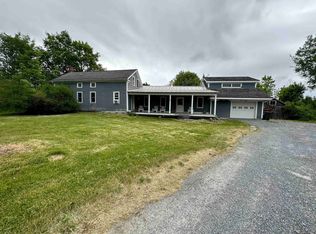Closed
Listed by:
The Conroy Group,
KW Vermont Phone:802-999-8410
Bought with: Coldwell Banker Hickok and Boardman
$337,500
520 Little Chicago Road, Ferrisburgh, VT 05456
1beds
900sqft
Single Family Residence
Built in 1940
8,712 Square Feet Lot
$344,500 Zestimate®
$375/sqft
$1,515 Estimated rent
Home value
$344,500
Estimated sales range
Not available
$1,515/mo
Zestimate® history
Loading...
Owner options
Explore your selling options
What's special
If you are looking for a cozy home with much to offer, this is it! This charming little home is so unique that people passing by frequently stop to chat and mention how lovely it is! The 1st floor features a nice bright living room and attractive kitchen with plenty of cabinets, some open shelving, and newer stainless appliances. A finished loft provides great overflow space that can be used for guests or storage. Downstairs you will find the bedroom and the stacked washer and dryer. A brand new sliding glass door leads to the peaceful back deck and garden space. One of the most wonderful attributes of this property is the beautiful new garden shed with its wall of windows overlooking raised flower beds and surrounded by a classic picket fence. Conveniently located about 30 minutes from Burlington, 10 minutes from Vergennes, and near great hiking trails. Lake Champlain is just a stone's throw down the road! Come to see all that this special property has to offer. It won't last long!
Zillow last checked: 8 hours ago
Listing updated: July 12, 2024 at 10:39am
Listed by:
The Conroy Group,
KW Vermont Phone:802-999-8410
Bought with:
Cindy Feloney
Coldwell Banker Hickok and Boardman
Source: PrimeMLS,MLS#: 4996983
Facts & features
Interior
Bedrooms & bathrooms
- Bedrooms: 1
- Bathrooms: 1
- Full bathrooms: 1
Heating
- Propane, Heat Pump, Wall Units
Cooling
- Other
Appliances
- Included: Dishwasher, Dryer, Electric Range, Refrigerator, Washer
Features
- Flooring: Carpet, Hardwood, Tile, Vinyl
- Windows: Screens, Double Pane Windows
- Basement: Climate Controlled,Finished,Insulated,Walkout,Interior Access,Walk-Out Access
Interior area
- Total structure area: 900
- Total interior livable area: 900 sqft
- Finished area above ground: 540
- Finished area below ground: 360
Property
Parking
- Total spaces: 2
- Parking features: Dirt, Gravel, Driveway, Parking Spaces 2, Unassigned
- Has uncovered spaces: Yes
Accessibility
- Accessibility features: 1st Floor Full Bathroom, Kitchenette w/5 Ft. Diam
Features
- Levels: One and One Half,Multi-Level,Walkout Lower Level
- Stories: 1
- Exterior features: Garden, Shed
- Fencing: Full
- Frontage length: Road frontage: 115
Lot
- Size: 8,712 sqft
- Features: Country Setting, Landscaped, Rural
Details
- Parcel number: 22807310924
- Zoning description: Residential
Construction
Type & style
- Home type: SingleFamily
- Property subtype: Single Family Residence
Materials
- Wood Frame, Clapboard Exterior, Wood Siding
- Foundation: Concrete
- Roof: Asphalt Shingle
Condition
- New construction: No
- Year built: 1940
Utilities & green energy
- Electric: 100 Amp Service
- Sewer: 1000 Gallon, Concrete, Leach Field, Septic Tank
- Utilities for property: Propane
Community & neighborhood
Security
- Security features: Smoke Detector(s)
Location
- Region: Ferrisburgh
Other
Other facts
- Road surface type: Paved
Price history
| Date | Event | Price |
|---|---|---|
| 7/12/2024 | Sold | $337,500+3.4%$375/sqft |
Source: | ||
| 7/1/2024 | Contingent | $326,500$363/sqft |
Source: | ||
| 6/26/2024 | Listed for sale | $326,500$363/sqft |
Source: | ||
| 5/26/2024 | Contingent | $326,500$363/sqft |
Source: | ||
| 5/23/2024 | Listed for sale | $326,500+45.1%$363/sqft |
Source: | ||
Public tax history
| Year | Property taxes | Tax assessment |
|---|---|---|
| 2024 | -- | $142,900 |
| 2023 | -- | $142,900 |
| 2022 | -- | $142,900 +3.5% |
Find assessor info on the county website
Neighborhood: 05456
Nearby schools
GreatSchools rating
- 6/10Ferrisburgh Central SchoolGrades: PK-6Distance: 0.5 mi
- 8/10Vergennes Uhsd #5Grades: 7-12Distance: 2.3 mi
Schools provided by the listing agent
- Elementary: Ferrisburgh Central School
- Middle: Vergennes UHSD #5
- High: Vergennes UHSD #5
- District: Addison Northwest
Source: PrimeMLS. This data may not be complete. We recommend contacting the local school district to confirm school assignments for this home.
Get pre-qualified for a loan
At Zillow Home Loans, we can pre-qualify you in as little as 5 minutes with no impact to your credit score.An equal housing lender. NMLS #10287.
