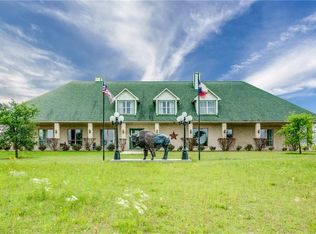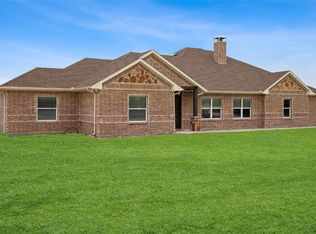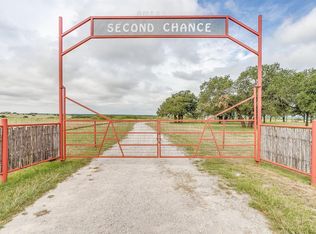Sold
Price Unknown
520 Logans Run Rd, Perrin, TX 76486
3beds
1,736sqft
Farm, Single Family Residence
Built in 2007
24 Acres Lot
$1,835,300 Zestimate®
$--/sqft
$2,494 Estimated rent
Home value
$1,835,300
$1.74M - $1.93M
$2,494/mo
Zestimate® history
Loading...
Owner options
Explore your selling options
What's special
24 acre Parker County horse property, 130 x 150 covered arena, LED lights, 'BigA' Fans. 70 x 72 heated barn, 8 stalls, bathroom, wash rack, tack room doubles as storm shelter. Covered Trailer parking. 95k gal Rainwater Harvest. Panel walker, 60x40 shop, 3 rollup doors. 2 water wells, pumphouse, 5k water storage. Gated entrance. Pipe top rail fences, cattle loading chute, pastures, lanes, traps, 3 pasture shelters. Clay, sandy loam. 1680 sq ft 3 bed, 2 bath, granite, tile, fireplace, attached carport, Generac generator, additional detached garage.
Zillow last checked: 8 hours ago
Listing updated: September 02, 2025 at 10:06am
Listed by:
Bill Lewis 0663226 817-613-6254,
Compass RE Texas , LLC 214-814-8100,
Michelle Stuart 0588743 682-225-7449,
Compass RE Texas , LLC
Bought with:
Kirstine Openshaw
Real Broker, LLC
Source: NTREIS,MLS#: 20961798
Facts & features
Interior
Bedrooms & bathrooms
- Bedrooms: 3
- Bathrooms: 2
- Full bathrooms: 2
Primary bedroom
- Features: Ceiling Fan(s), Dual Sinks, En Suite Bathroom, Garden Tub/Roman Tub, Separate Shower, Walk-In Closet(s)
- Level: First
- Dimensions: 15 x 13
Bedroom
- Level: First
- Dimensions: 12 x 11
Bedroom
- Features: Ceiling Fan(s)
- Level: First
- Dimensions: 12 x 13
Dining room
- Level: First
- Dimensions: 12 x 12
Kitchen
- Features: Built-in Features, Granite Counters, Kitchen Island, Pantry, Walk-In Pantry
- Level: First
- Dimensions: 20 x 12
Laundry
- Level: First
- Dimensions: 9 x 10
Living room
- Features: Ceiling Fan(s), Fireplace
- Level: First
- Dimensions: 18 x 17
Heating
- Central, Electric
Cooling
- Central Air
Appliances
- Included: Double Oven, Dishwasher, Gas Cooktop
- Laundry: Laundry in Utility Room
Features
- Decorative/Designer Lighting Fixtures, Granite Counters, High Speed Internet, Kitchen Island, Cable TV
- Has basement: No
- Number of fireplaces: 1
- Fireplace features: Gas Starter, See Through, Stone, Wood Burning
Interior area
- Total interior livable area: 1,736 sqft
Property
Parking
- Total spaces: 2
- Parking features: Attached Carport, Additional Parking, Boat, RV Access/Parking
- Carport spaces: 2
Features
- Levels: One
- Stories: 1
- Pool features: None
- Fencing: Cross Fenced,Fenced,Gate,Pipe,Wire
Lot
- Size: 24 Acres
- Features: Acreage, Pasture, Many Trees
Details
- Additional structures: Arena, Covered Arena, Garage(s), RV/Boat Storage, Workshop, Barn(s), Stable(s)
- Parcel number: R000089352
- Horses can be raised: Yes
- Horse amenities: Barn, Loafing Shed, Stock Pen(s), Stable(s), Tack Room, Wash Rack, Arena
Construction
Type & style
- Home type: SingleFamily
- Architectural style: Ranch,Detached,Farmhouse
- Property subtype: Farm, Single Family Residence
- Attached to another structure: Yes
Materials
- Stone Veneer, Wood Siding
- Foundation: Slab
- Roof: Composition
Condition
- Year built: 2007
Utilities & green energy
- Sewer: Septic Tank
- Water: Well
- Utilities for property: Septic Available, Water Available, Cable Available
Community & neighborhood
Location
- Region: Perrin
- Subdivision: SB Warren Survey
Other
Other facts
- Listing terms: Cash,Conventional,1031 Exchange,Federal Land Bank,USDA Loan,VA Loan
- Road surface type: Concrete, Asphalt
Price history
| Date | Event | Price |
|---|---|---|
| 8/29/2025 | Sold | -- |
Source: NTREIS #20961798 Report a problem | ||
| 8/7/2025 | Contingent | $1,950,000$1,123/sqft |
Source: NTREIS #20961798 Report a problem | ||
| 7/12/2025 | Price change | $1,950,000-7.1%$1,123/sqft |
Source: NTREIS #20961798 Report a problem | ||
| 6/30/2025 | Price change | $2,100,000-1.2%$1,210/sqft |
Source: NTREIS #20961798 Report a problem | ||
| 6/9/2025 | Listed for sale | $2,125,000+226.9%$1,224/sqft |
Source: NTREIS #20961798 Report a problem | ||
Public tax history
| Year | Property taxes | Tax assessment |
|---|---|---|
| 2024 | $8,357 +21.5% | $599,500 +20.7% |
| 2023 | $6,879 +41.8% | $496,790 +68.3% |
| 2022 | $4,850 +73.3% | $295,130 -1.1% |
Find assessor info on the county website
Neighborhood: 76486
Nearby schools
GreatSchools rating
- NAPerrin Elementary SchoolGrades: PK-6Distance: 4.6 mi
- 7/10Perrin High SchoolGrades: 7-12Distance: 4.6 mi
Schools provided by the listing agent
- Elementary: Perrin
- Middle: Perrin
- High: Perrin
- District: Perrin-Whitt Cons ISD
Source: NTREIS. This data may not be complete. We recommend contacting the local school district to confirm school assignments for this home.


