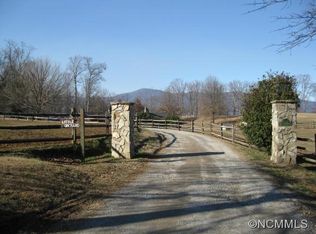Long Lane Farm in Tryon's historic Hunting Country! 73 acre horse farm with stunning panoramic mountain views! Architecturally significant Mid-Century-Modern home designed by Paul Schweikher, six stall center aisle barn and two guest houses make this property a rare find! Located in the heart of the coveted FETA trail system. Extremely convenient location between downtown Tryon and Landrum, SC. Established pastures are ready for your choice of fencing. Perfect for a private farm or family compound. Main house was designed to make the most of the views with wall to wall windows along that side. Land may be subdivided according to Hunting Country zoning ordinances.
This property is off market, which means it's not currently listed for sale or rent on Zillow. This may be different from what's available on other websites or public sources.

