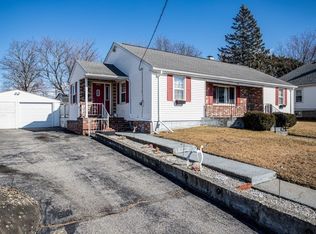Welcome! This 4 bedroom home is perfect for a growing family located on a dead end st. As you walk up the front steps onto the porch and enter into the entry that offers a large closet to hold coats, shoes, strollers and more. Continue into the main living & dining room that feature gleaming refinished hardwood floors and beautiful woodwork! Off the main living there are three bedrooms all with refinished hardwood floors as well. The spacious 4th bedroom could also be used as a game room, playroom or addition living space and has potential to add a second bathroom to become a master bedroom! The basement has a nice sized space along with storage rooms, a separate work shop and 1 car garage! This home is a must see!
This property is off market, which means it's not currently listed for sale or rent on Zillow. This may be different from what's available on other websites or public sources.
